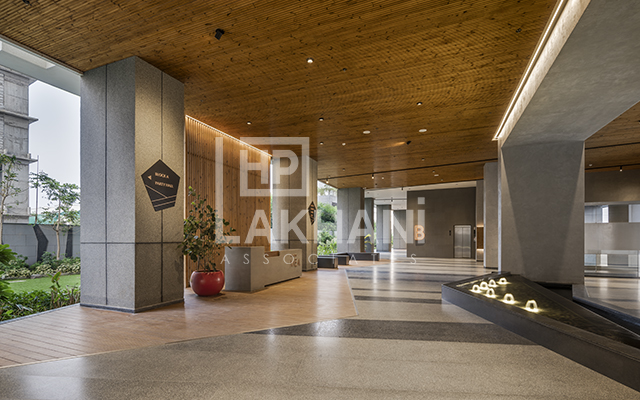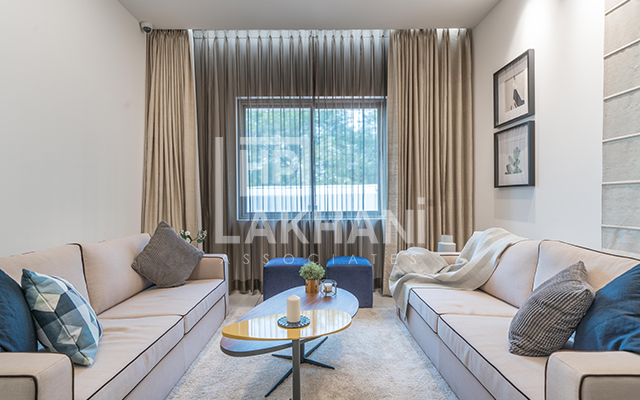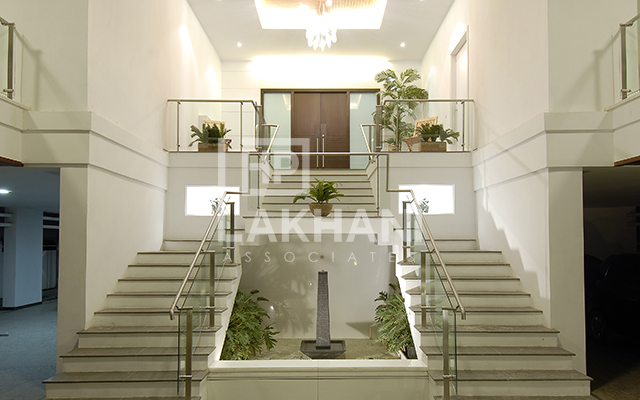






































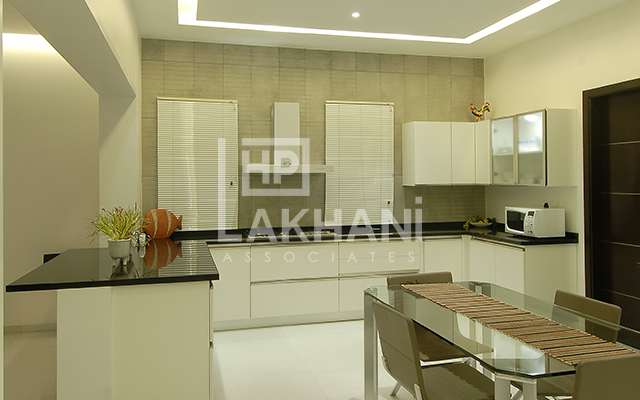
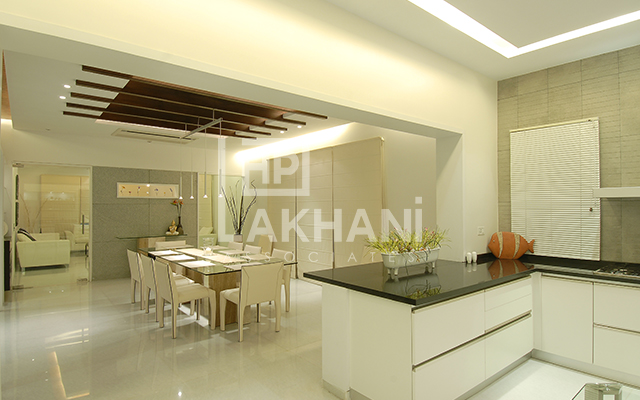
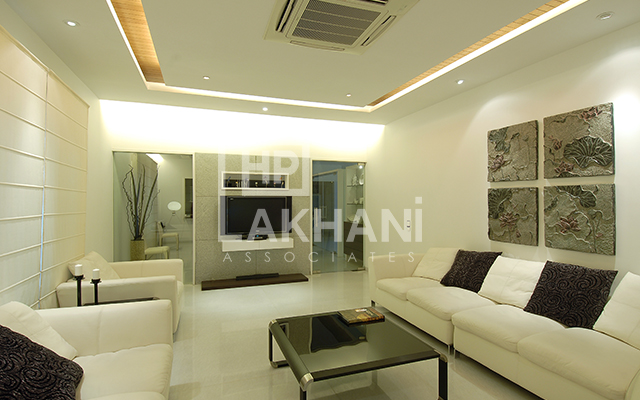
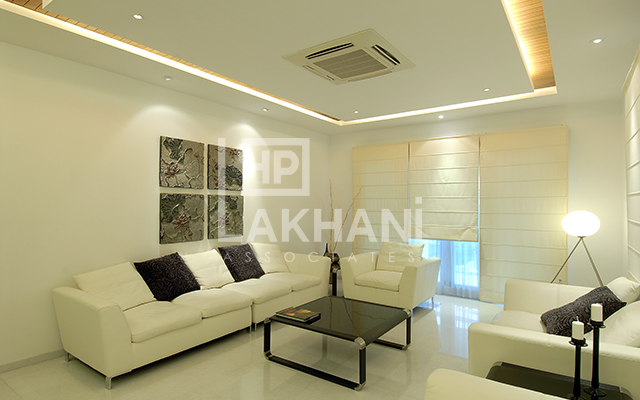
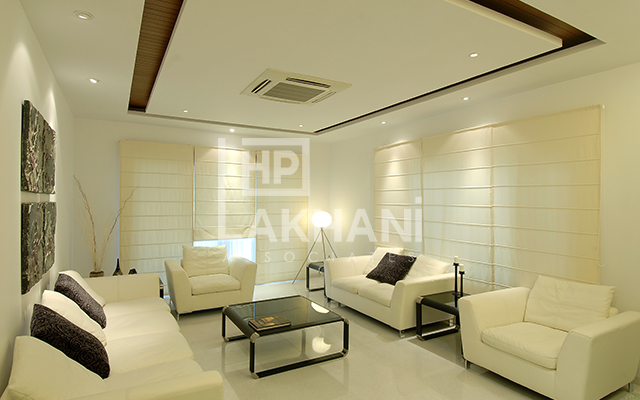
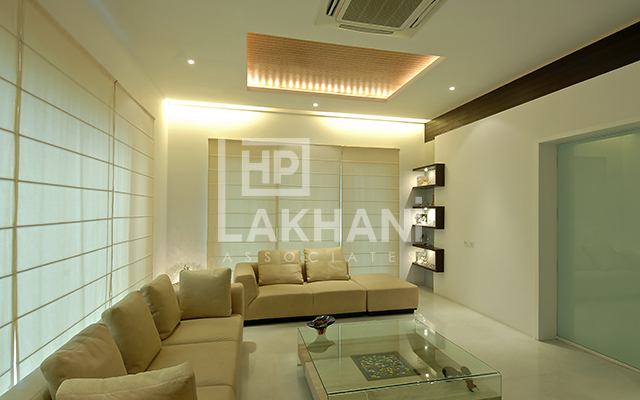
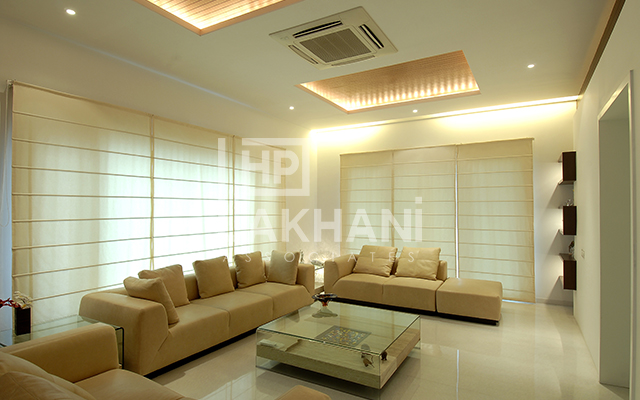
Raghu Raju Residence
A Private Residence
We envisioned a dramatic contrast between high walls, the light intensity aided by large openings, a subtle presence of nature all highlighted by the innate use of glass and steel, inside and outside thus helping us achieve a homogeneity and continuity between the house exteriors and interiors.
The house wears a regal look accentuated by our design elements. One is greeted by visual drama right from the lobby entrance. The main entrance is two staircases away, split in the middle, overlooking a black granite fountain that completes the look and feel. A flamboyant glass and steel staircase renders an overview of the different levels, bathed in natural light that filters down the atrium designed above.
Our design elements showcase more flexibility to space division, allowing horizontal continuity and a visual flow to create space fluidity. Glass partitions separate the entrance lounge and dining area which flows into an open modular kitchen-cum-pantry at one end, and attached to a heavy-duty kitchen area. On the other side, we created a more informal family space done up in black and white. The spacious master bedroom offers a great view of the historic Golconda Fort.
The terrace space was planned in two levels that were perfect to host and entertain in the backdrop of the city’s skyline. As the sun sets in the horizon, the terrace space is a breathtaking picture illuminated with myriad lights.


