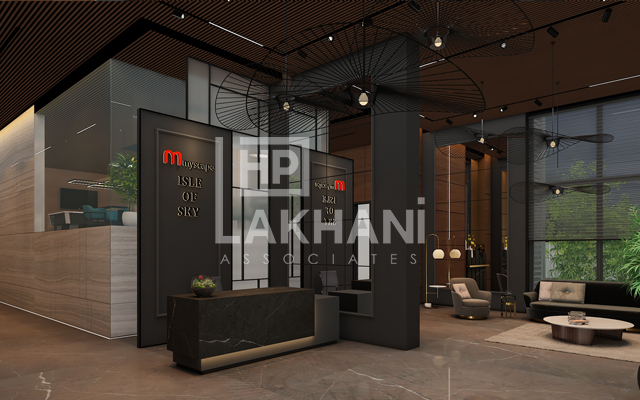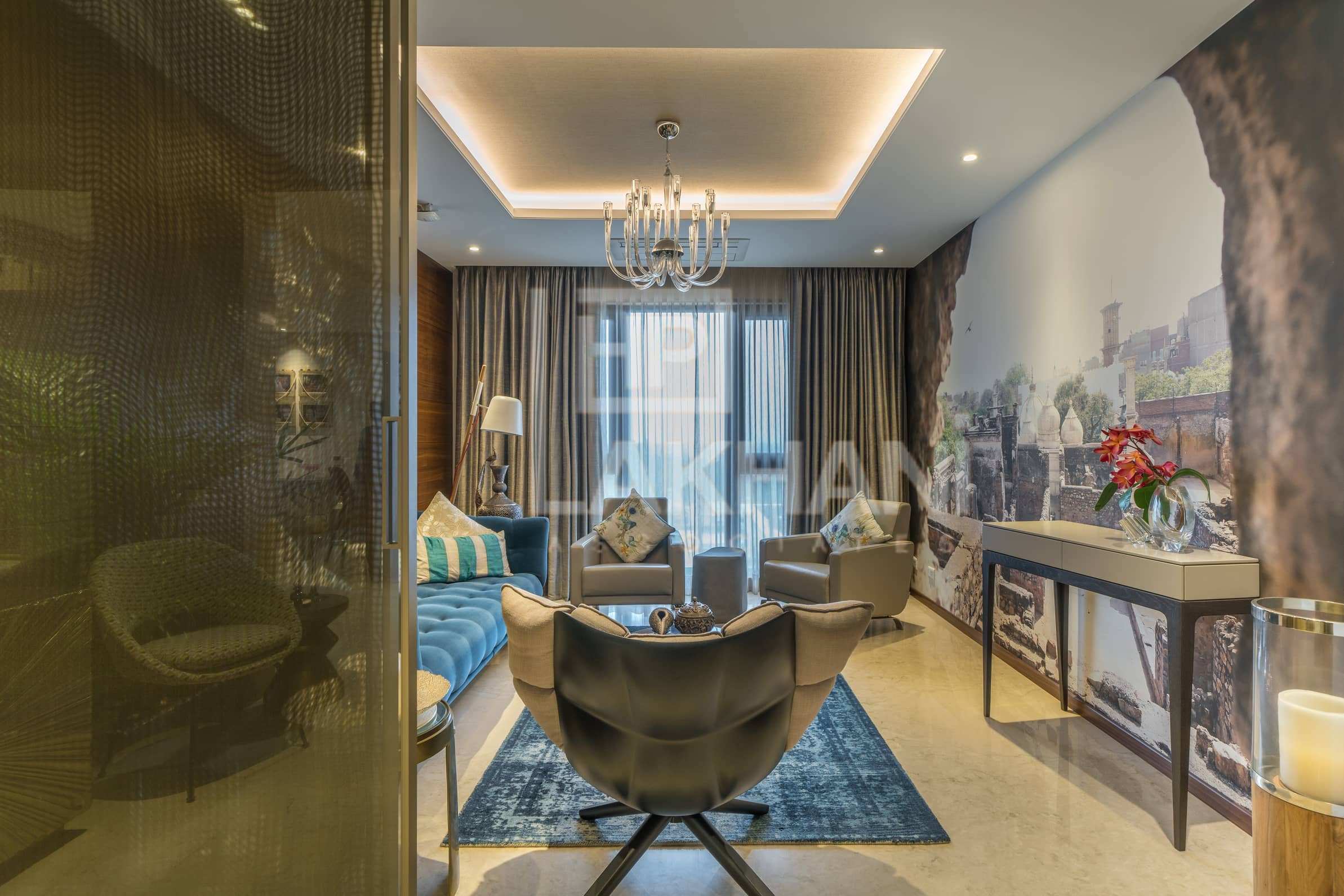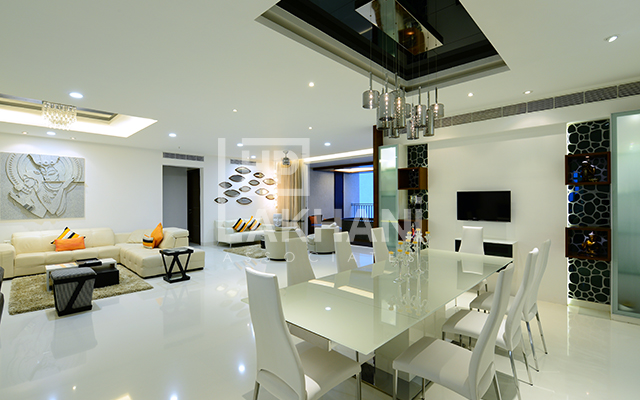




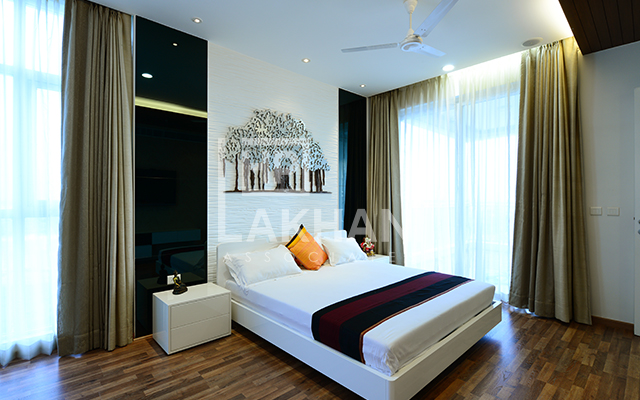
































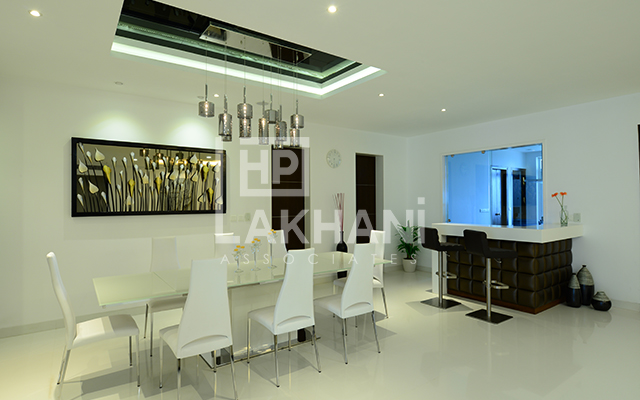
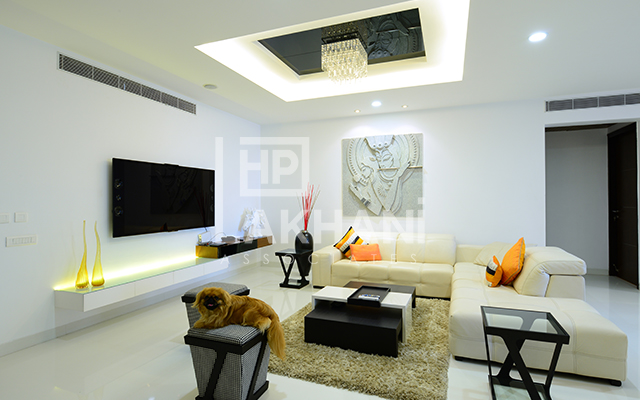
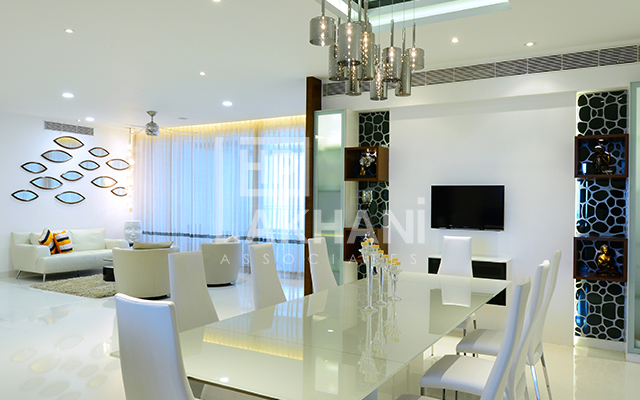
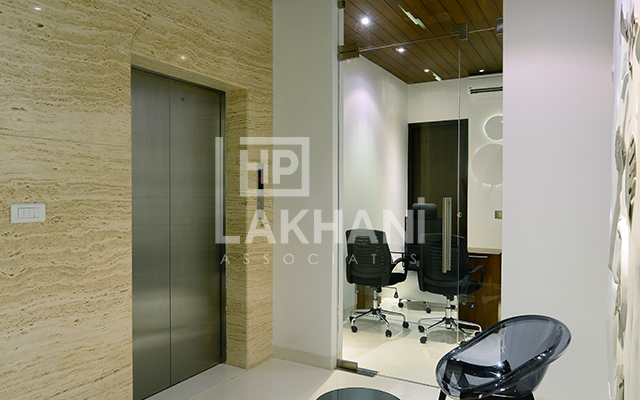
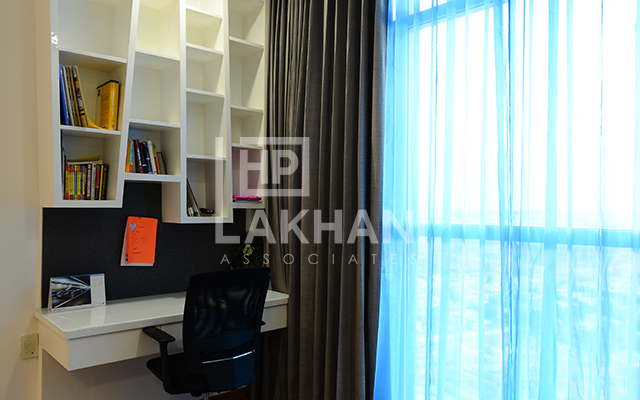
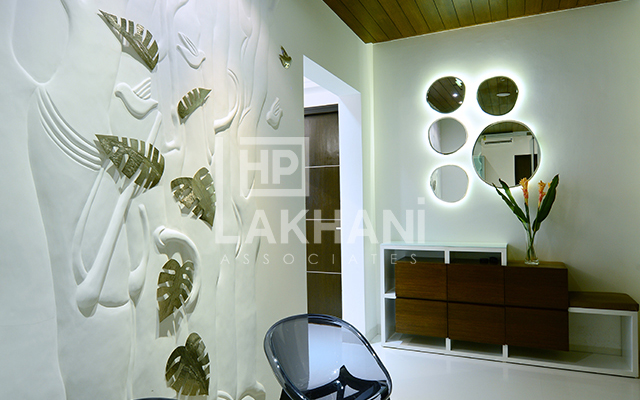
Dr. Ramakrishna and Dr. Sunita
Private Residence: Apartment Interiors
The apartment design is based on the principles of simplicity and comfort, with a predominance of clean straight lines, large clear spaces that are further enhanced by immaculate white plastered walls in the background.
Being a doctor couple, our clients had a clear idea about what they were looking to achieve without demolishing or dissipating the original specs given by the builder, which included the flooring, toilet fixtures and finishes, and some electrical fixtures, air-conditioning and automation systems integrated.
One of the biggest challenges we faced while customizing the spaces was that the structure was primarily made of RCC walls which cannot be touched and very few walls were done in brick masonry. The dining area was originally an enclosed home theatre that was knocked off and opened up to be a part of the living space giving it a grand and open feel. The living space opens out to the deck spa in the balcony offering a magnificent city view from the 21st floor.
The off-white flooring in the living-dining spaces visually expands the area and gives it a seamless feel when combined with the white walls. The use of contemporary materials like glass, wood and steel lends the home a minimalistic, contemporary look imposing an air of elegance.
All four bedrooms have wooden flooring which renders an organic and warm touch to the whole space.
Art is a noteworthy aspect in the home decor. The private lift and the lobby wall depict a cement mural of ‘The Tree of Life’, Kalpavriksha. The mural has silver leaves depicting the presence of family members. In the living area, there is a Mural of Radha Krishna in Stone.
September 24, 2021


