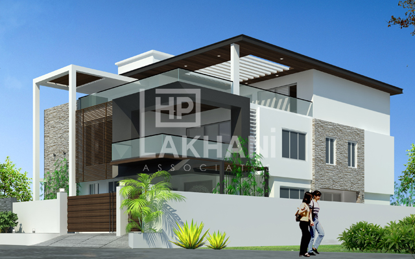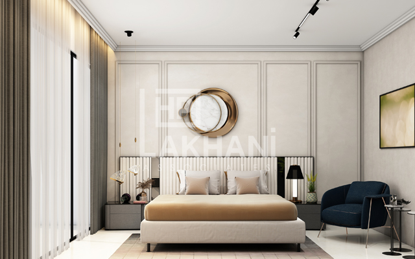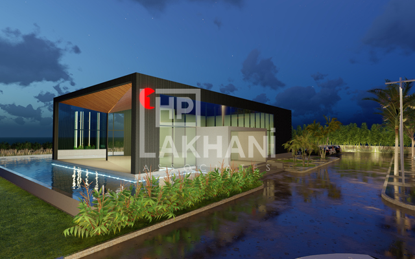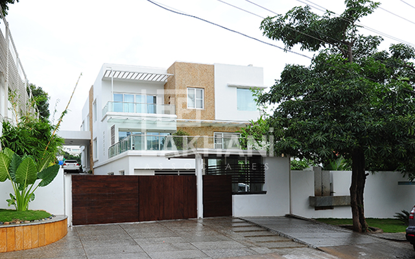
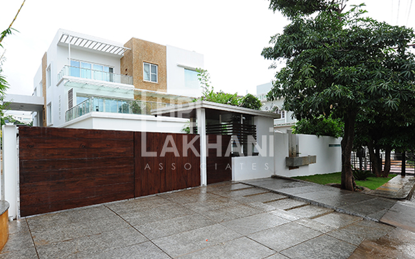
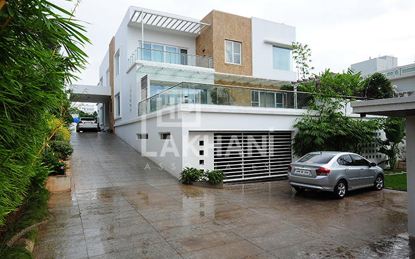
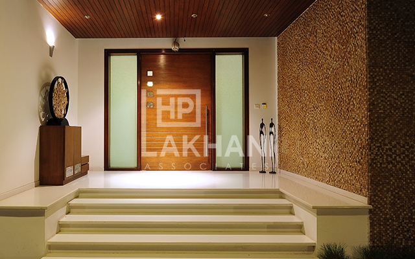
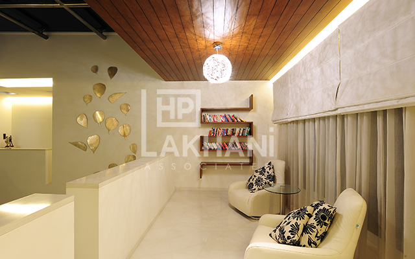
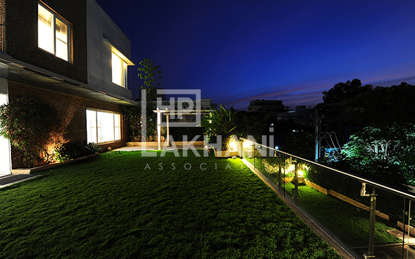
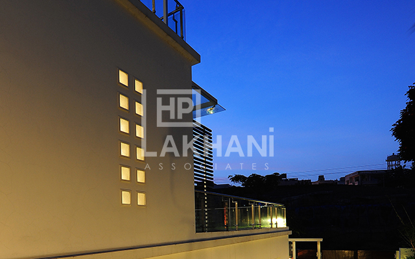
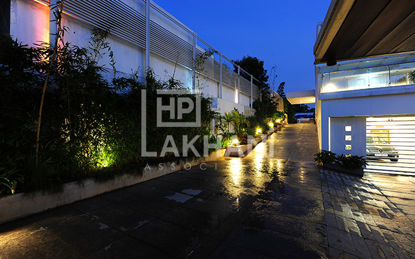
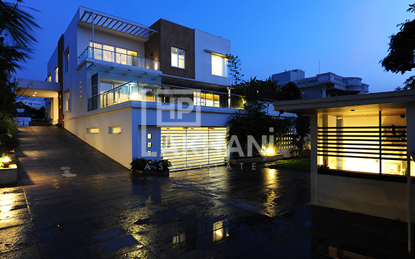
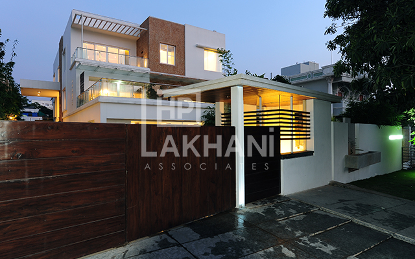
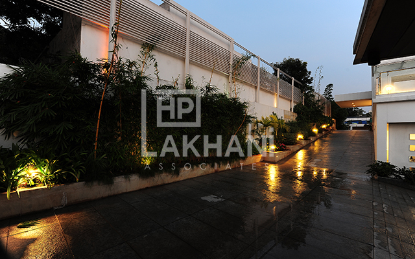
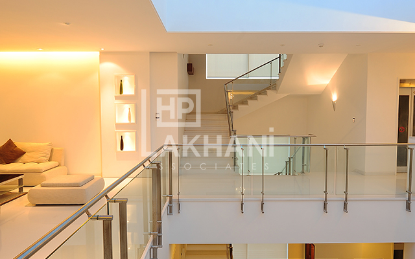
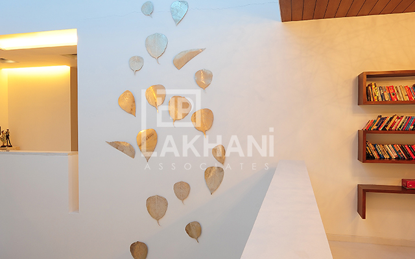
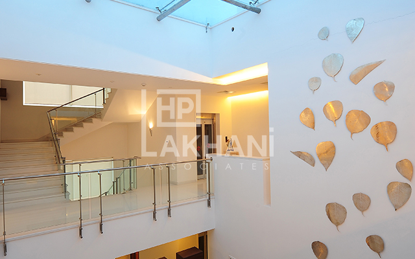
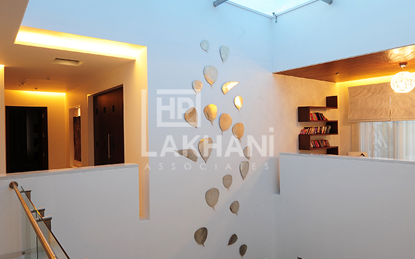
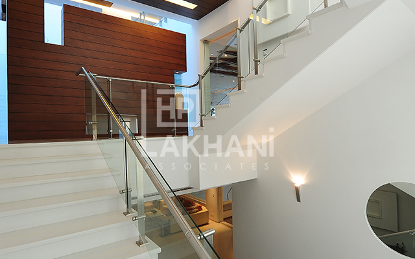
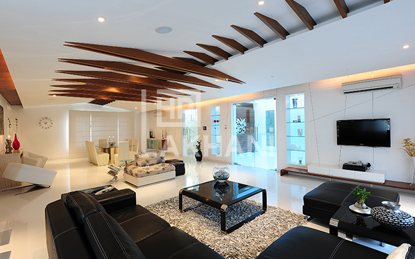
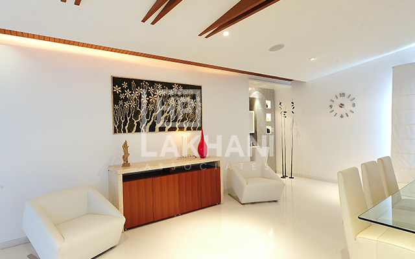
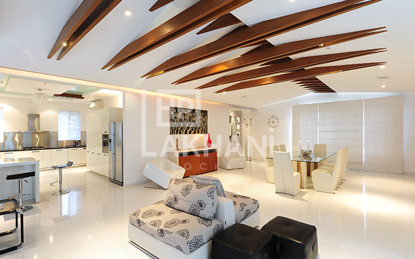
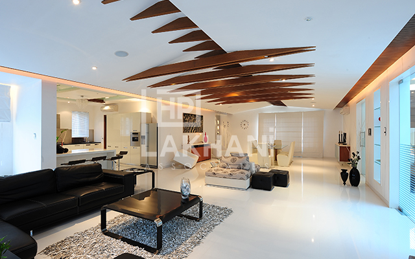
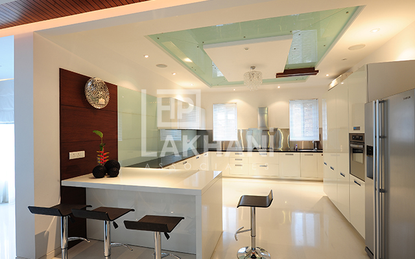
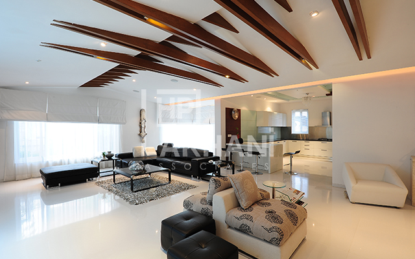
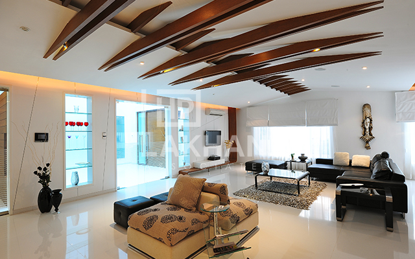
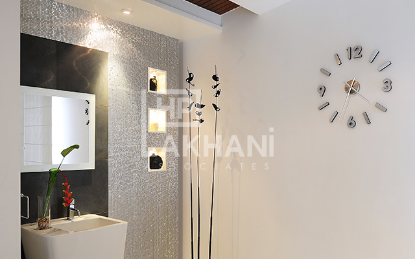
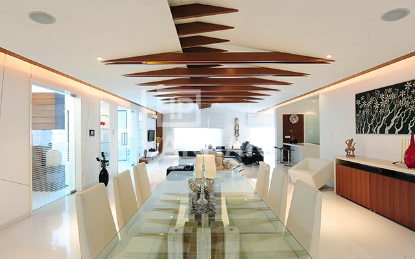
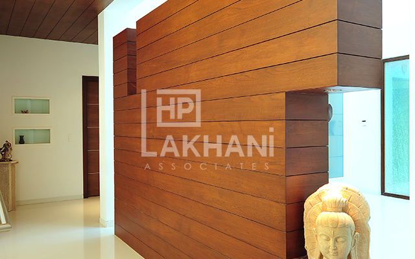
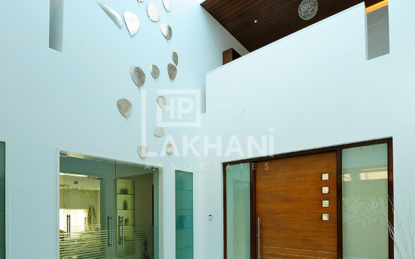
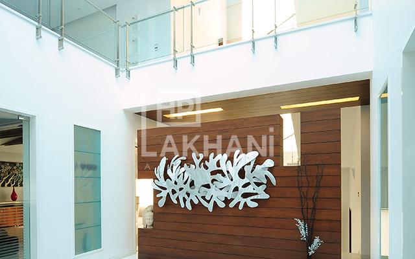
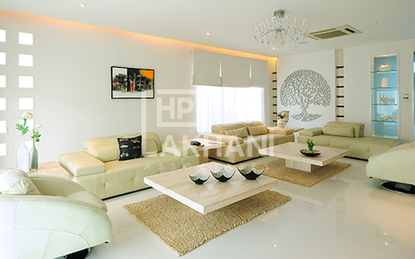
Durga Prasad Raju Residence
A Private Residence
The neatly contoured plot dictated the structure of this residence with large, expansive spaces. For us, it was definitely advantageous to build on a large plot where we explored the land’s natural curvature to the hilt. A 10′-13′ gradient from the main access point was perfect for designing the basement by just adding a slab on top. This gave an elevated plinth and better ventilation to the main house.
The client’s desire to have a column-free house resulted in larger open spaces aided by a pre-stressed structure wherein our intuitive design ensured an essentially strong structure that didn’t warrant multiple support columns.
An elevated lawn on the raised elevation and an inclined driveway leading to the entrance foyer are our stand-out elements in the design department. In the main entrance we have provided for a double height central court with a skylight to complete it. The skylight facilitates the natural light flow inside and gives the house an adaptable dynamic appeal that adds fluidity to the design, visible when the interiors assume different characters through the day. Intricately-designed Silver filigree work applied to the wall adjacent to the skylight roof and an inimitably crafted aluminum foil mural is thoughtfully placed on a freestanding wooden wall that partitions the staircase from the entrance foyer.
Some special Highlighted features of this Residence include:
1) Smart home features like automated lighting, intelligent building control systems allowing a touch screen access to alter the lighting in the house its milieu, mood and setting. By this we achieved inventive changing space characteristics with just a touch.
2) We incorporated Green principles, eco-friendly features like rainwater harvesting, solar heaters, UPVC windows and solar fences.
3) The skylight aided plenty of natural light filtering through the central courtyard.
Project Recognitions:
1) National level, Best Architect Award in the Residential Category, AICA Awards 2011, Pune.
2) National level, Best Interior Designer Award in the Residential Category, AICA Awards 2011, Pune.


