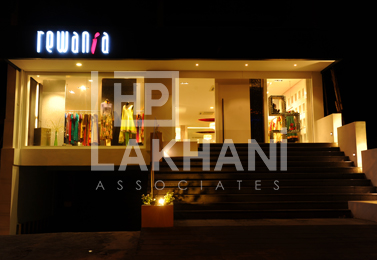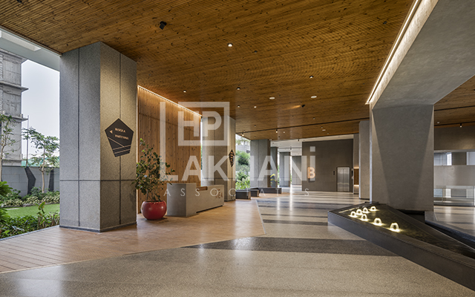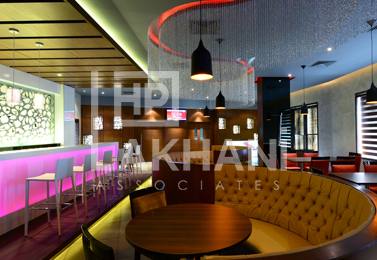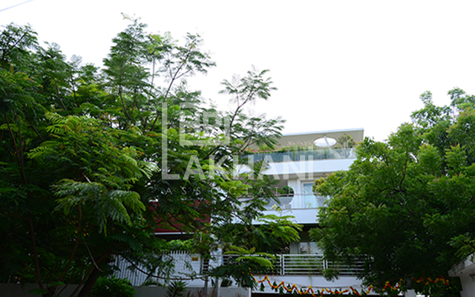




































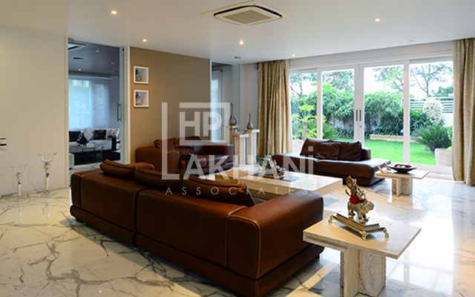
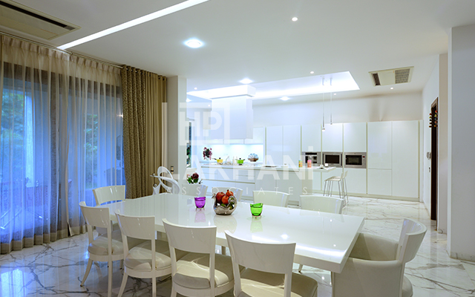
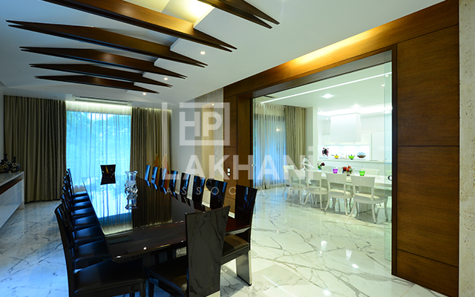
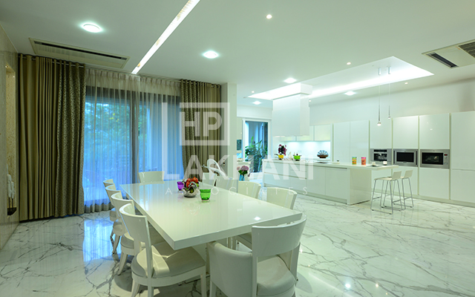
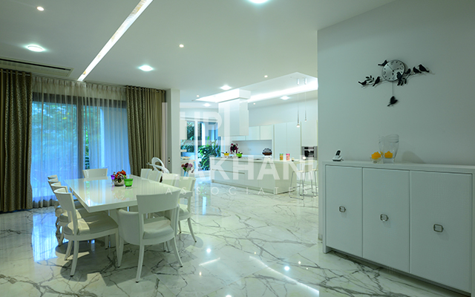
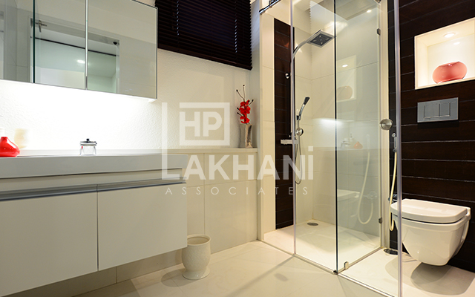
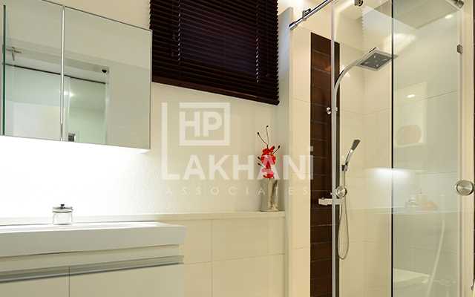
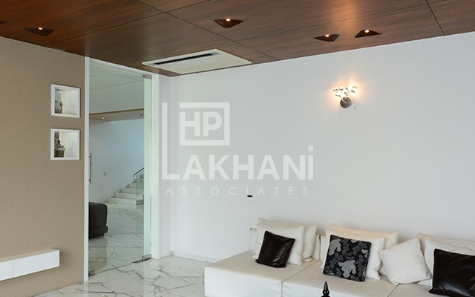
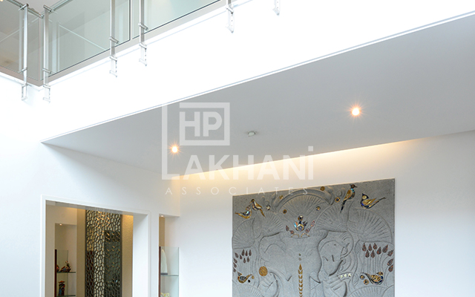
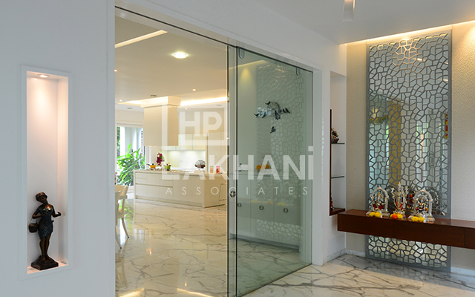
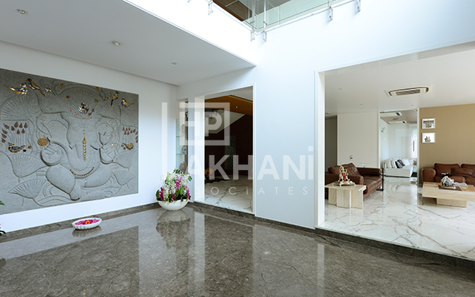
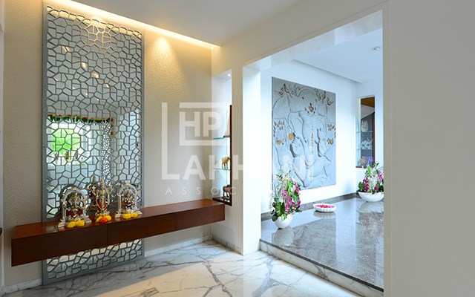
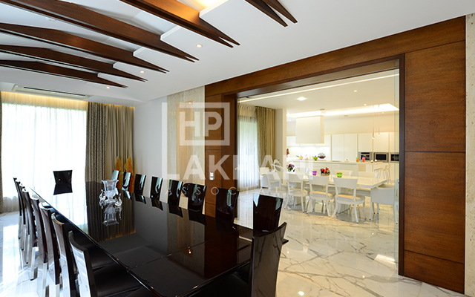
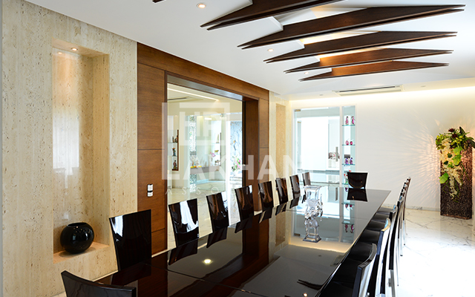
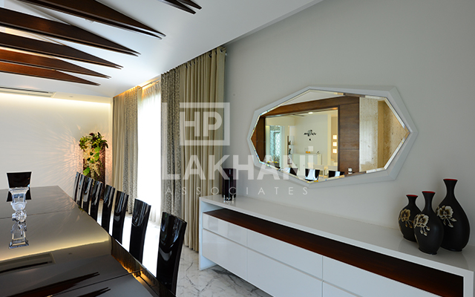
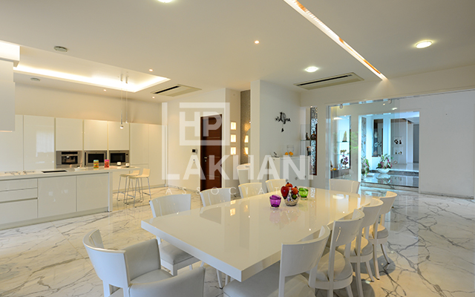
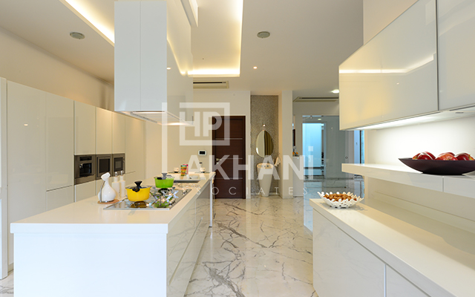
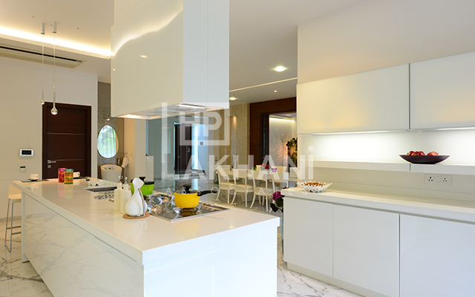
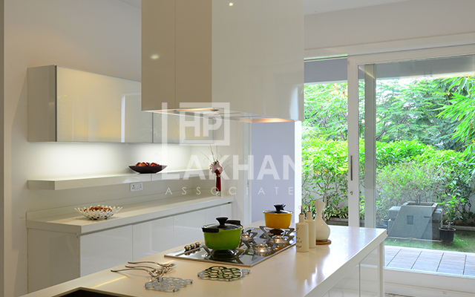
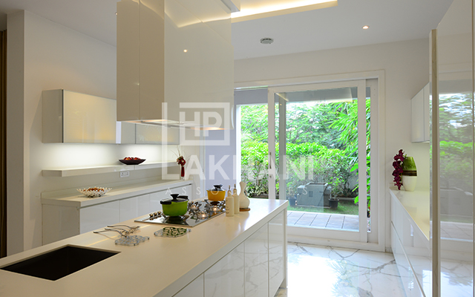

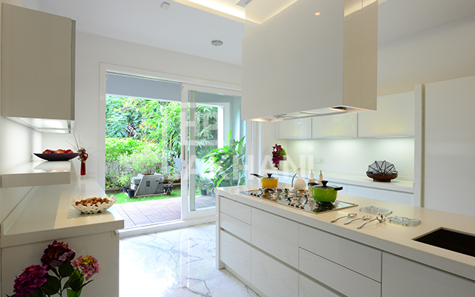
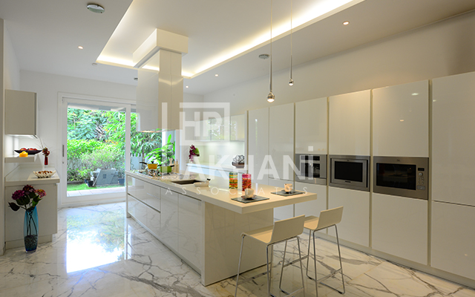
K. Srinivas house
A Private Residence
The client’s simple brief was a fully-vaastu compliant, grand and big house with large openings offering maximum city view by taking advantage of the site’s higher elevation.
All sides of the plot were irregularly-shaped and extending out in the Northwest direction. We adopted Vastu correction measures by creating internal retaining walls in the West and North to create a proper rectangular site. At the ground floor level of the extended portion, we created a landscaped garden. The House had a North-east entry with half the stilt floor dedicated for parking, and a plan for a home office and servant quarters. We designed a ventilation shaft, along the west-end retaining wall to provide cross-ventilation to the basement areas at the rear.
The house design allows for the longer side running parallel to North and South, and from the east, at every floor level, gradually receding in length. At the highest level, in the Southwest-corner, a covered swimming pool area offering an amazing scenic view on all sides has been provided. Towards the East, large sit-outs have been provided with cantilevered overhangs, rendering shade from the morning sunlight and allowing a natural wind flow across the house. The semi-open pergola shaped sit-outs were provided to enjoy the evening outdoors. The southern facade has a double-wall thickness to absorb evening heat when the sun is in the South. Large windows in the West allow natural ventilation and great city views from the higher altitude.
Keeping in mind the sustainability quotient and to reduce the carbon footprint, we have used green building materials and features like rainwater harvesting pits, solar heaters, solar fencing and Ample natural light filters through the huge skylight in the central court and the central core lights up with a different hue at each time of the day.
For this project, we received the Best Interior Designer Award in the Residential Category at the National level 2012 AICA Awards held in Pune.


