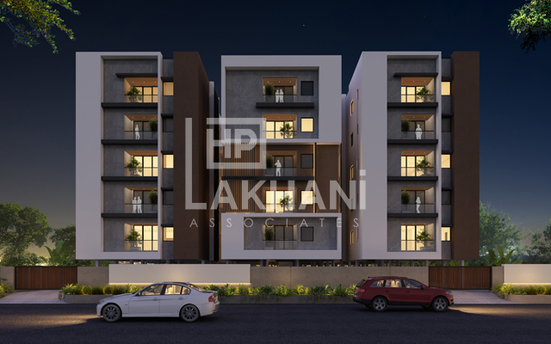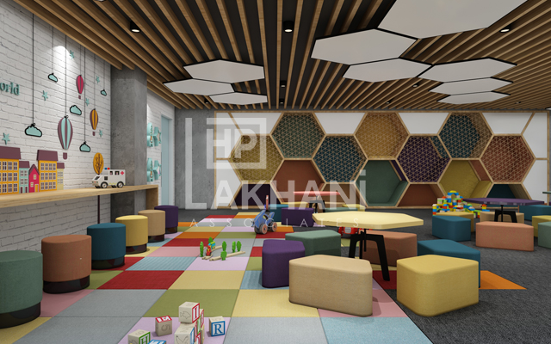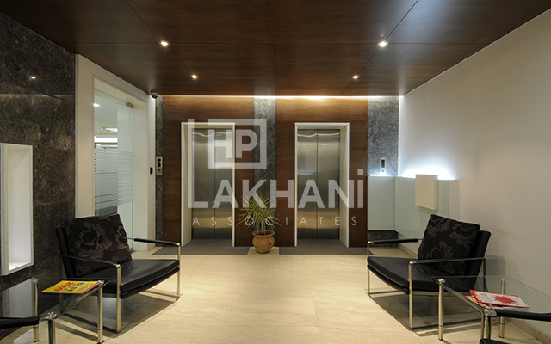
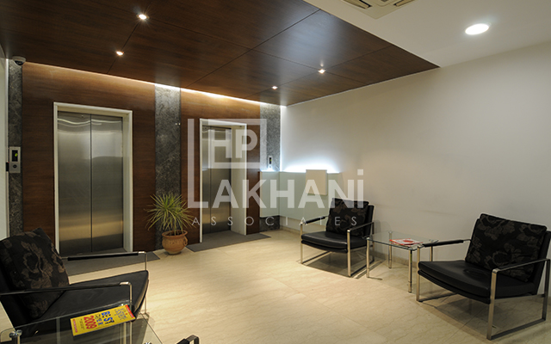
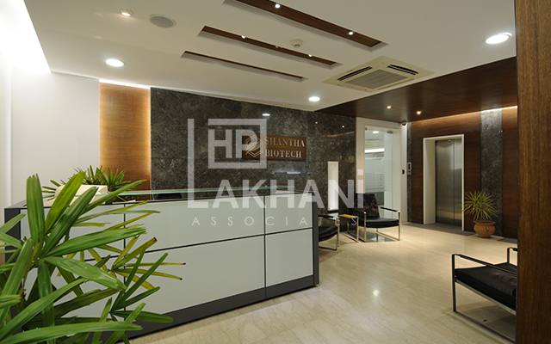
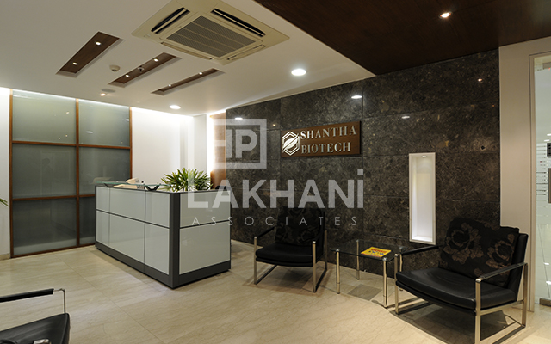
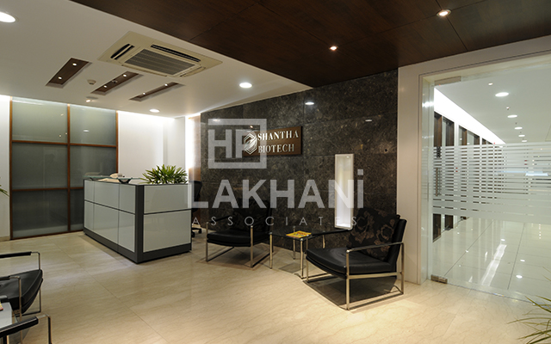
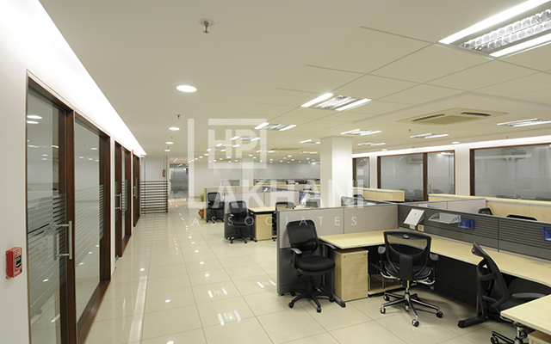
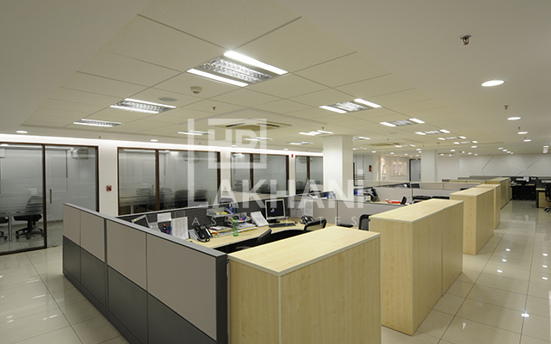
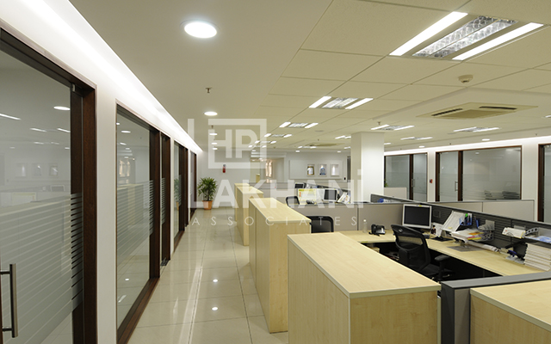
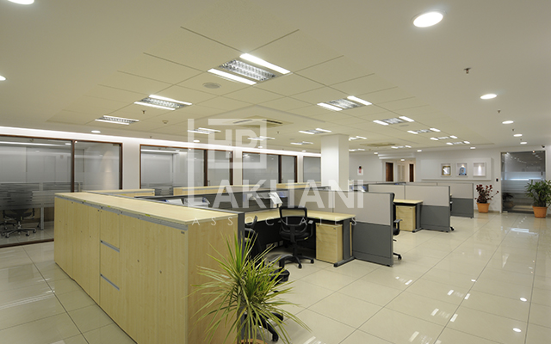




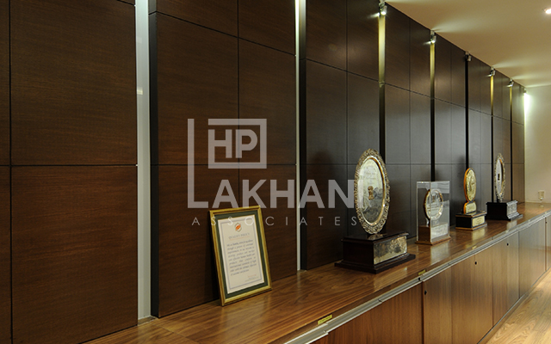


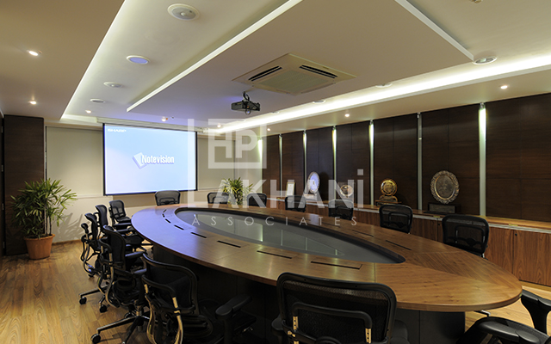




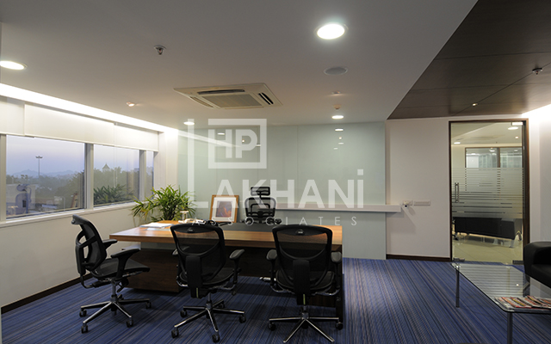
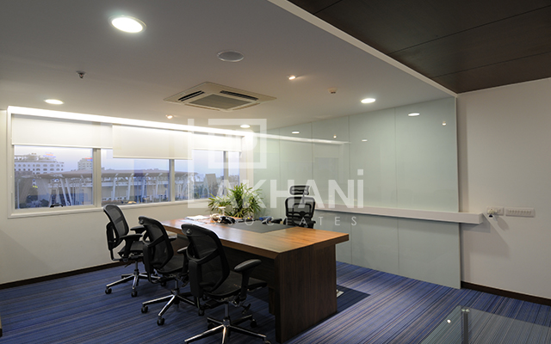
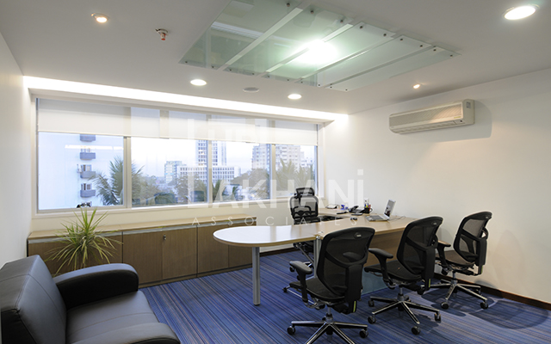
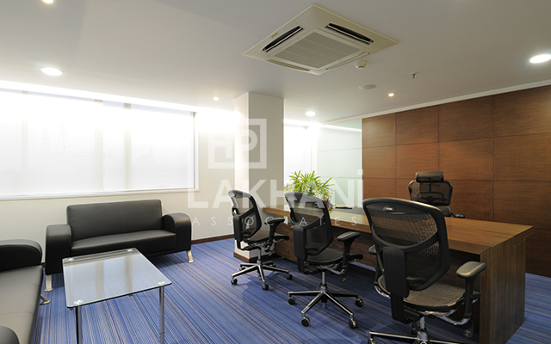

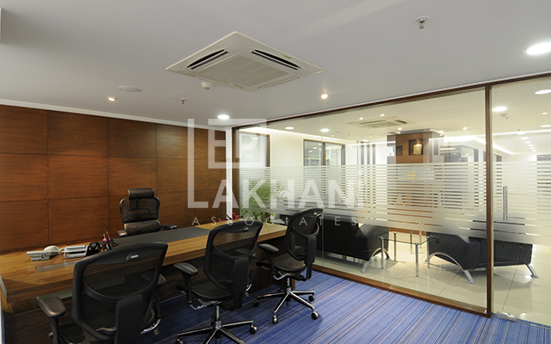
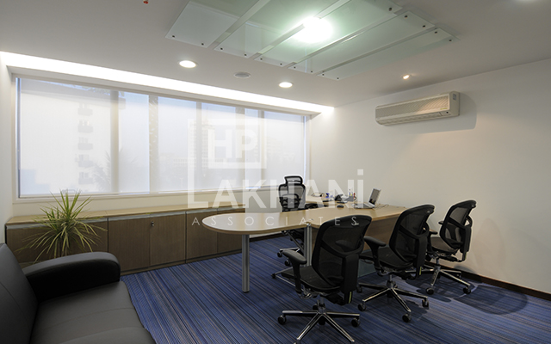
Shantha Biotechnics Pvt. Ltd.
Corporate Office Interiors
Our client develops vaccines, biotech and healthcare products. The client’s design brief was a brand-new headquarters with a distinctive corporate image, -which was functionally efficient, transparent, and offered a warm and appealing ambience to their employees and customers.
Our thoughtfully-designed concept was based on interplay of geometric lines adapted to fulfil the client’s design expression. The office is equipped with state-of-the art facilities; in the cabins, for a transparent effect, we made use of glass combined with an extensive use of plywood, MDF and steel against a white canvas highlighted by vibrant blue carpets. This resulted in a synergised working environment.
For better flexibility and versatility, modular ergonomic furniture was included. The open structure is decidedly pragmatic and efficient, with private offices and team spaces enclosed within glass partitions that simultaneously present acoustical privacy and transmit daylight to the interior spaces. The cabins were placed along the perimeter wall and it also houses network connections. The administrative and storage support is placed in the central core area. The support personnel are teamed in open workstations set in alcoves.
Awarded: Best Office Interiors Award at the IIID Laticrete Awards, 2008 for this project
September 21, 2021


