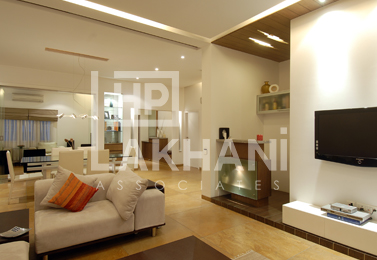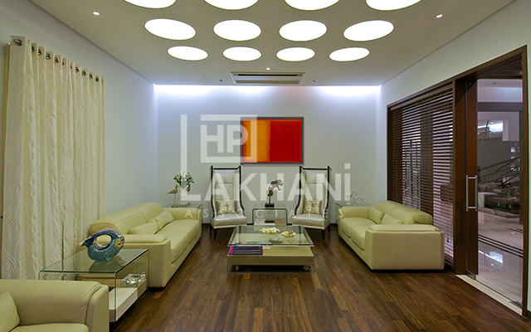





























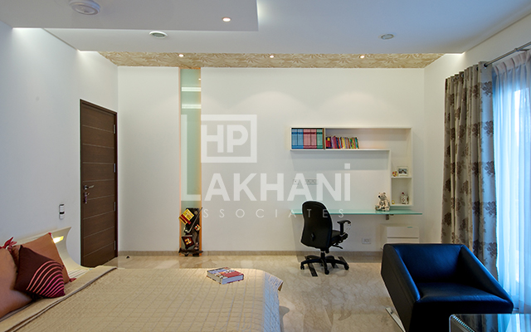
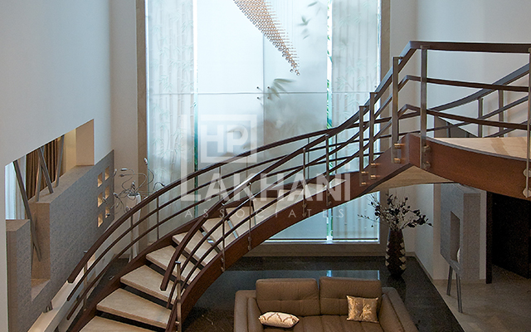

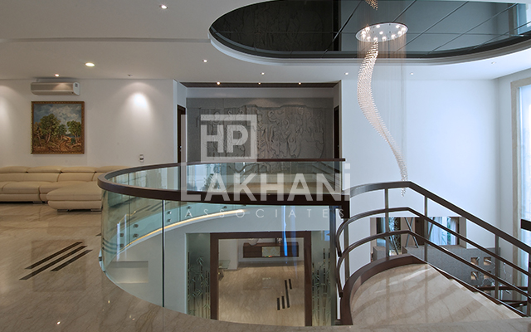

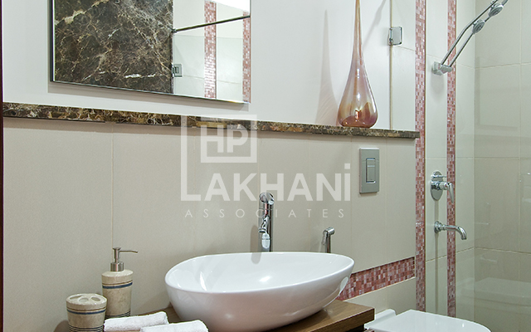

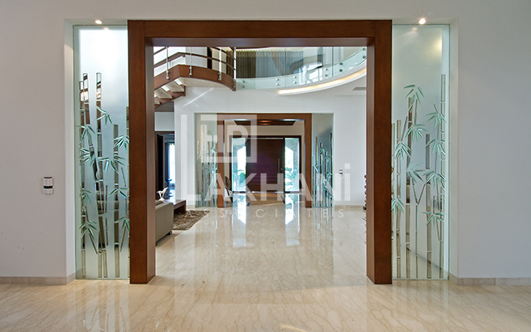
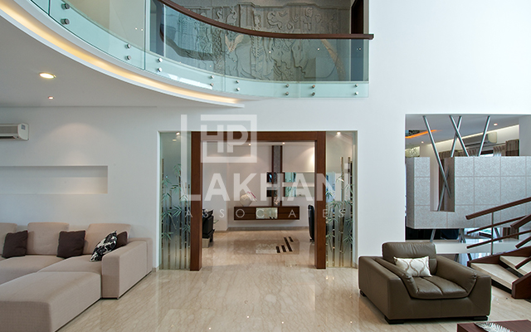
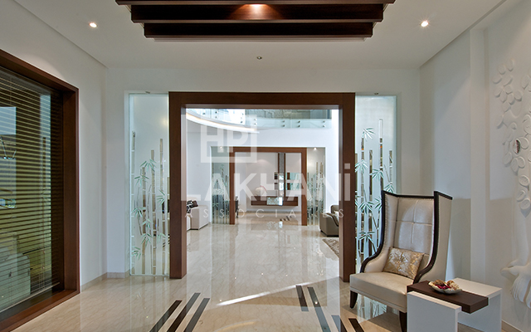
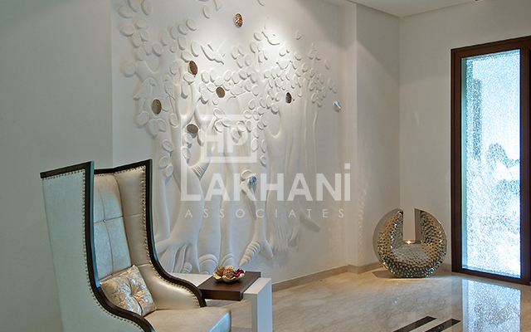
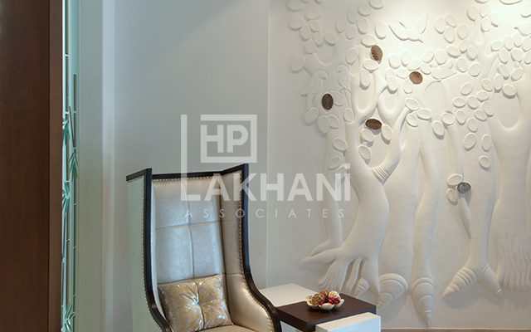
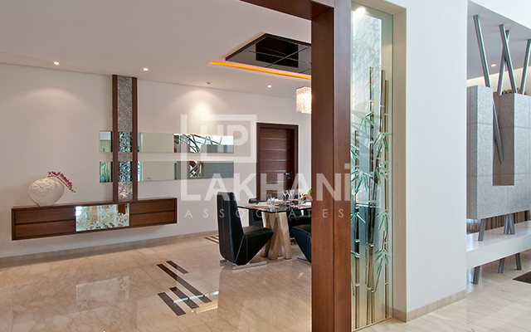
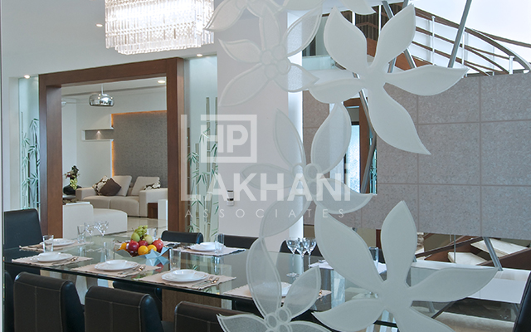
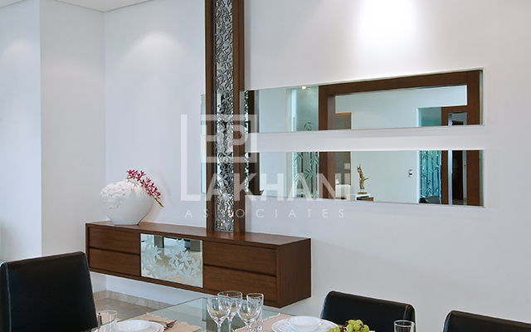
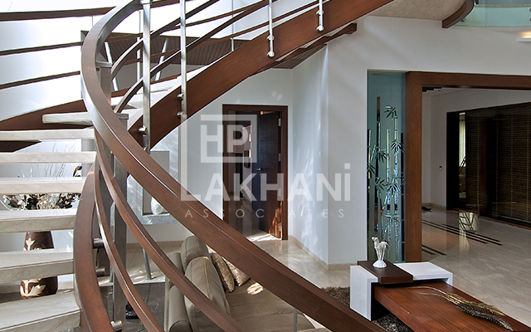
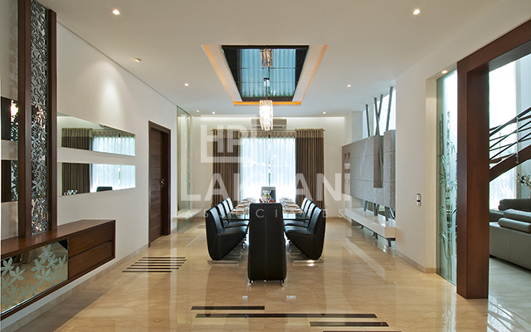
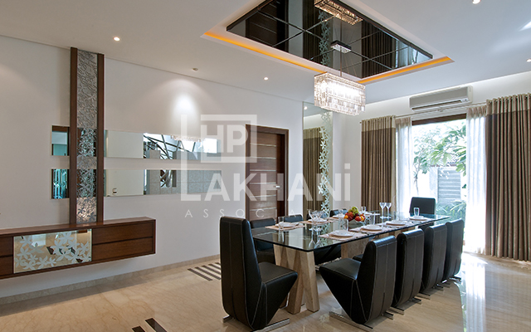
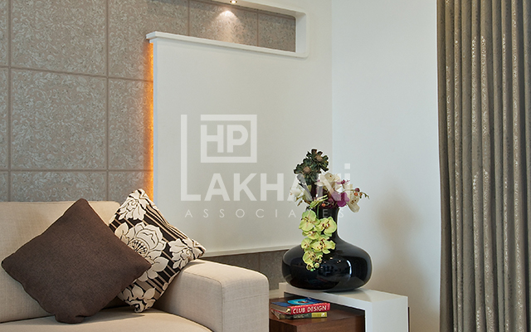
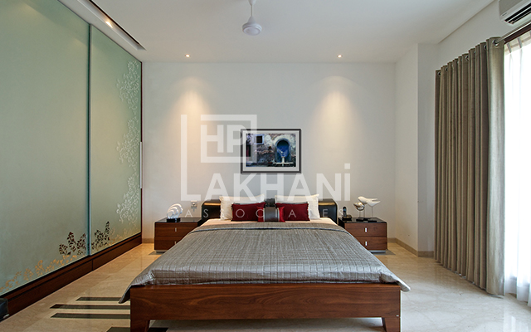
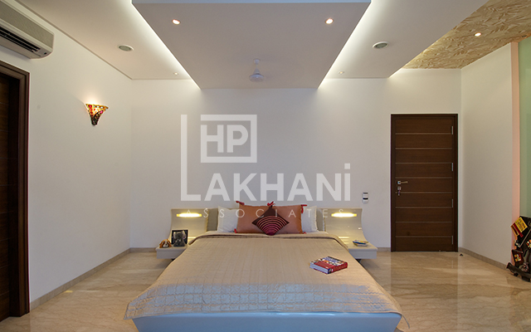
Shivaji Chitturi Residence
A Private Dwelling
Conforming to the Vastu principles, the architecture is simple and eclectic. Our House plan is divided into two segments, establishing a visual connectivity between floors and the exterior landscapes. The deck-attached living and dining areas opens out into green pockets on either side. This core central area renders a sense of uncluttered freedom.
The curved staircase design, allows maximum natural daytime light, through huge glass panes and on either side of these panes, placed bamboo collages, replicating plantations to create an illusion. A black mirror ceiling with a spiral chandelier adorns this, accentuating the double-height effect up to four times.
Adding to the visual appeal, the thatched roof gives more privacy, adds scope to the sit-outs shading without add-on elements and allows for a covered parking area.
Italian Marble in the common, open areas and Wood flooring has been used for the bedrooms. Art plays an important role in this project. A cement mural of the Tree of Life, Kalpavriksha is placed in the foyer evoking sereneness.




