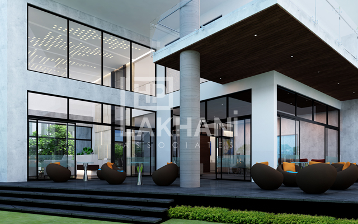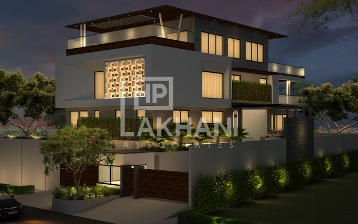






































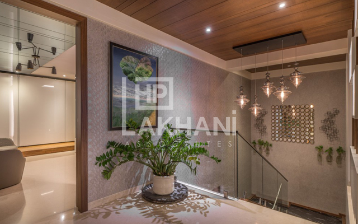
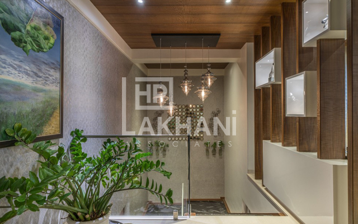
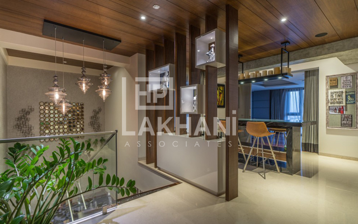
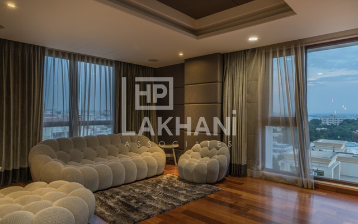
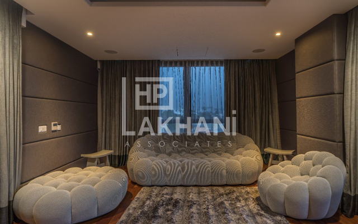
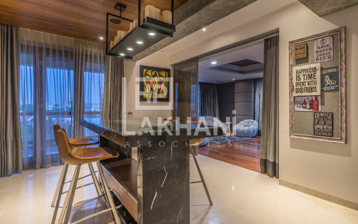
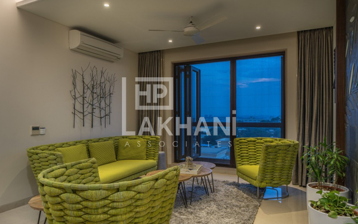
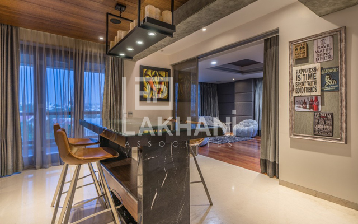

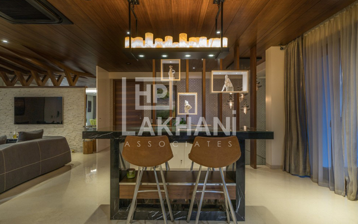

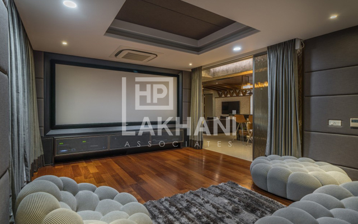
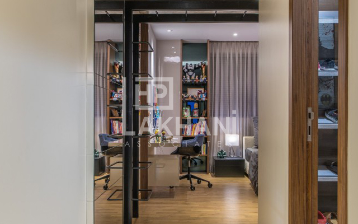
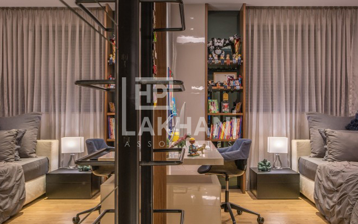
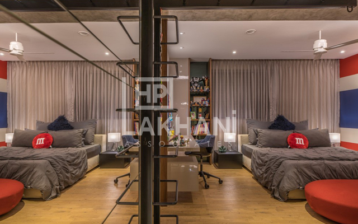
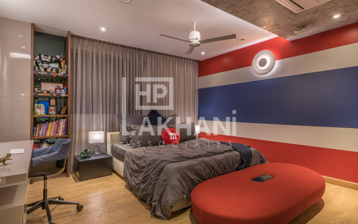
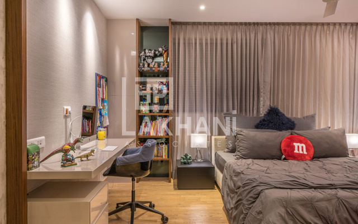
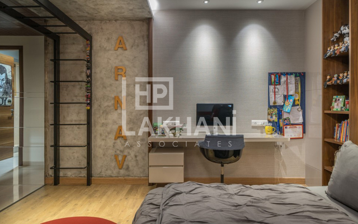
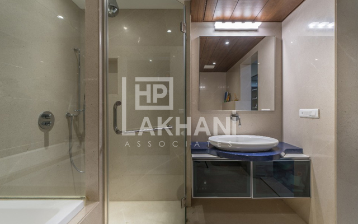
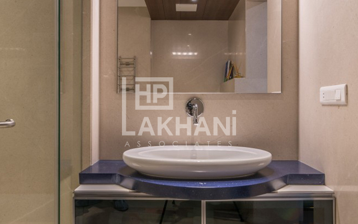
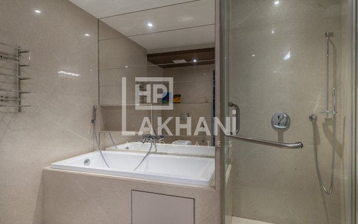
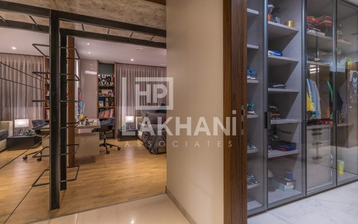
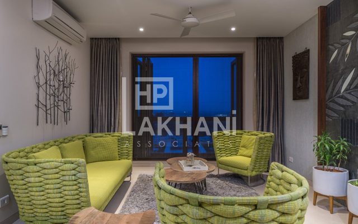
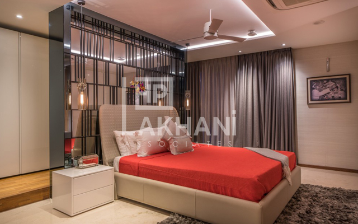
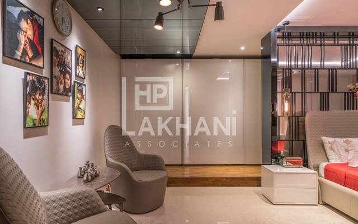
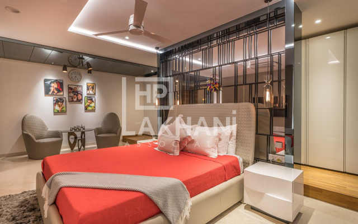
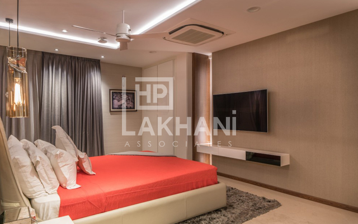
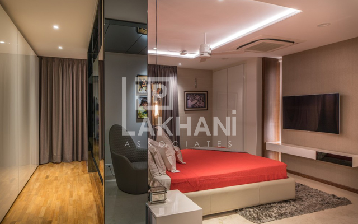
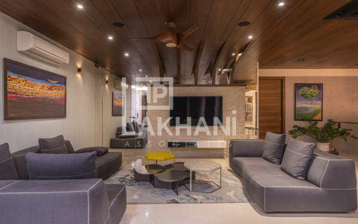
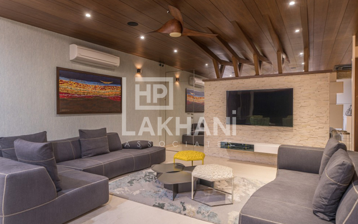
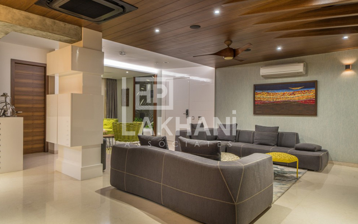
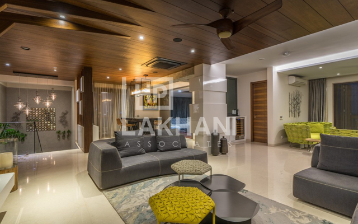
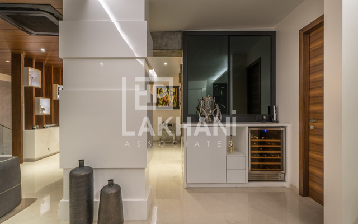
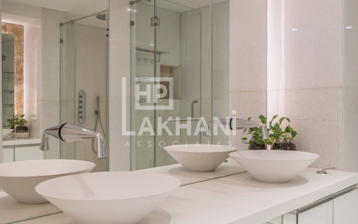
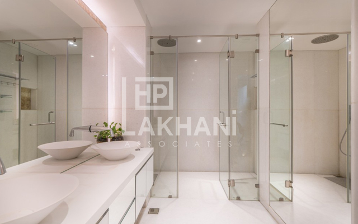
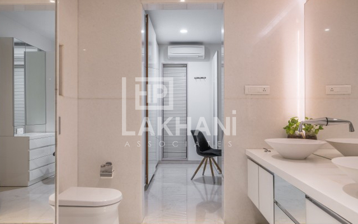
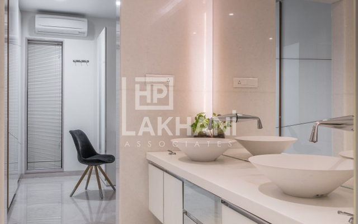
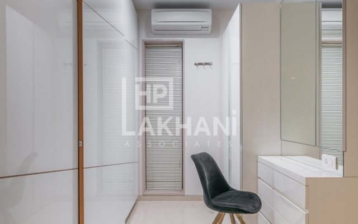




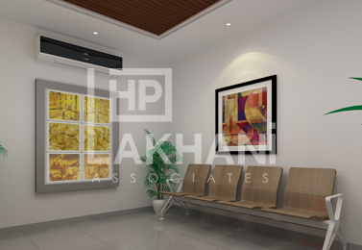
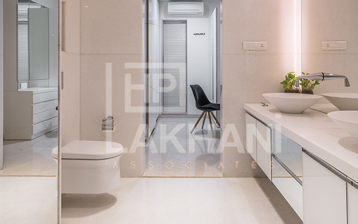
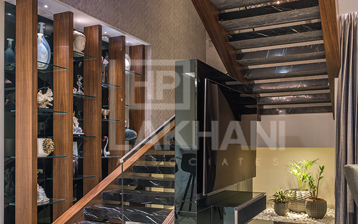
Signature One Apartment
Private Residence: Duplex Apartment Interiors
Photography – Ricken Desai Photography, Hyderbad.
This offbeat duplex flat belongs to a conventional Marwari family of four. The client had purchased two apartments; one above the other which were converted into one single duplex which is totally Vaastu compliant as per client’s inputs. The scheme followed for the entire house is very eclectic, and has a mix of contemporary with classical touches in Pooja Room and also some off the accessories which have been passed down in the family.
The total apartment has 4 bedrooms with all the formal areas, guest bedroom and one son’s bedroom on the ground floor. The upper floor has the Master Suite and other son’s bedroom and the rest of the area has been designed for Entertainment areas.
As soon as one enters the drawing room, they are captivated by full size wallpaper of a heritage building in Delhi, which was in fact the view of the client’s old house’s balcony and they always raved about the same, as a surprise request from the client’s wife we got a HD image of the same and got it digitally printed on a wallpaper. It was an amazing feeling looking at their expression on completion of this composition.
The younger son’s room was planned keeping in mind the client’s request to include a physical activity area within the bedroom without compromising the bedroom space. A monkey bar and rock climbing wall was planned for the same. The vibrant colours used helped bring out the high-spirited and lively instincts of the child. In the other son’s bedroom provision of study has been given behind the head board of the bed, which is also concealing the door to dressing and toilet.
While designing the master bedroom, the biggest challenge was maximising the closet space, as the space available in the dressing was too tight & this has been achieved by pushing the bed position forward, thus creating a passage between bed head board and dressing wall where large sliding wardrobes were provided and they camouflaged the dressing room entry too.
Most of the space on the first floor is designed for entertainment with the Bar taking the centre stage and with the home theatre on extreme right-side i.e. North-West corner of the apartment. Both the floors have provision of common toilets. The internal staircase designed is a steel structure cladded with stone and wood veneer and is highlighted by glass railing, a wall paper on mid-landing wall and chandelier to add to the atmosphere. Also, the total house is equipped with state of the art home automation and security feature making it a smart house!


