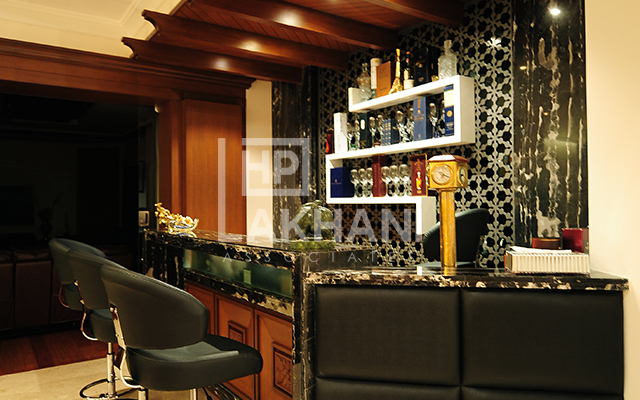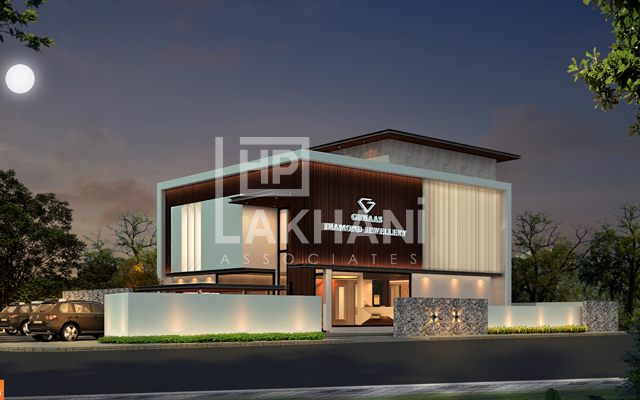














































Tiberwal’s Residence
Private Residence: Vineet Tiberwal
The compiling of functional spaces along with certain vastu corrective measures has resulted in the designing of this aesthetically appealing and well designed house which is located in the prime sub-urban locality of Hyderabad. This modern house has been designed on a 1250 sq. yards rectangular plot. Situated at the higher altitudes, the design goal was to capture the beautiful vistas of the city from all the sides and yet provide functional and vastu compliant spaces.
The total built up area of the House is 16000 sft. change with the ground coverage of 45% or less. The requirement of the client was having a 5-6 bedroom house with living, dining, drawing and large utility spaces, including laundry, 3-4 servants rooms and covered car parking for at least 5-6 cars. We have provided a 18’ft. wide Ramp on the eastern side which was about 2’0″ ft. above road level and where we were able to create a drop off point right in front of the main entrance of the house on east side and NE quadrant of the House.
The house was positioned towards south and west hence leaving more open spaces towards east and northern side of the property which are top vastu requirements. The existing site contours were slopping down towards the south with a variation of 14 to 15 metres from the road level. This significant challenge on the site was overcome by partially filling up the void and providing a basement to accommodate car parking and other services.The structure of the basement was designed to allows free movement of the cars. The facade has been designed keeping in mind the Hyderabad’s wet and dry climate. To protect the house from the harsh light, double walls have been constructed in the south and west facade of the building. The North side of the house is treated with large openings and sit-outs. In order to provide privacy from the north and the east side roads, we designed an interesting jalli in honeycomb pattern with 2 layers of different scales. The jalli enhances the facade of the house as its dynamic pattern creates a dramatic light and shadow effects during the day time.
A small water body on the NE side of the main door and a Vertical green wall on the Eastern boundary wall resulted in passive cooling by allowing cool air into the house, the green wall on Eastern side also act’s as a barrier to screen off a old unoccupied structure on the other side of plot boundary exactly opposite the main door.
The central core of the house also known as the Brahmasthana as per vastu, is well lit with natural light from the skylight above. It has well defined private spaces in the south and the west side while the public spaces are located in the north front of the house. It is an open plan, with the drawing room opening out to a 12 ft. wide verandah which opens to a lush green lawn on the North of the house. The connecting balcony in the son’s room and the guest bedroom of the first floor is an important feature which adds to the designing of the front facade of the house. The second floor consists of a closed gym and a semi-open bar overlooking the swimming pool with a tensile roof and a beautiful vista of the city. We have also incorporated green building features to the house for water and energy conservation and its also supported by Home automation.
September 22, 2021




