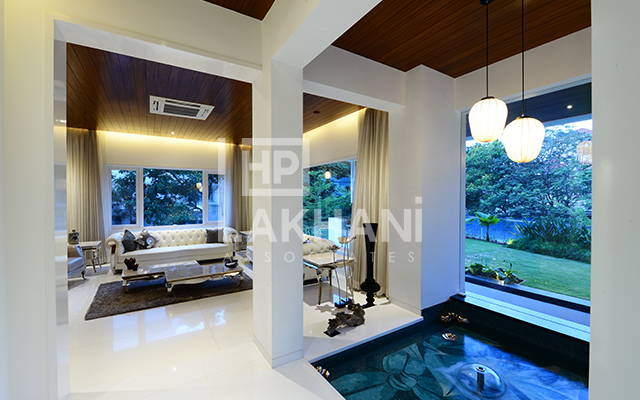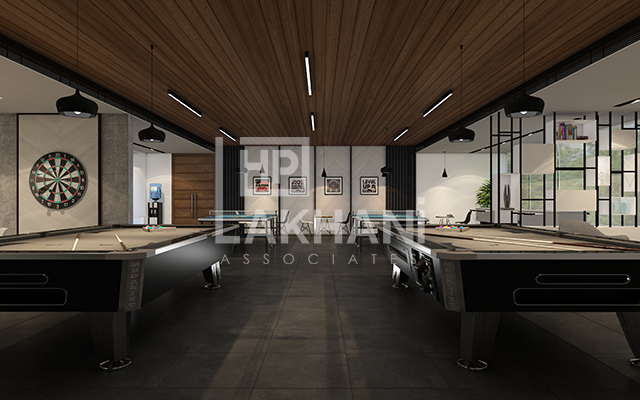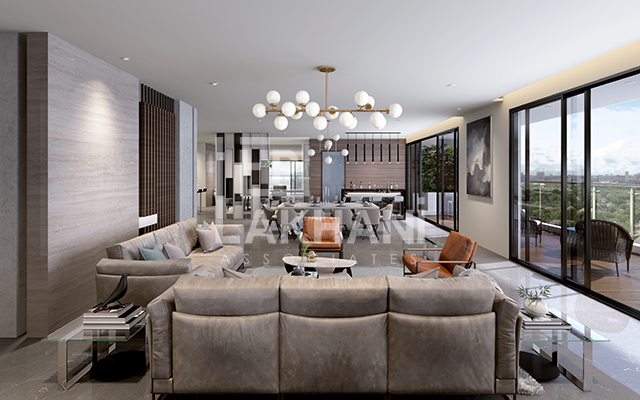












































































Manthena Residence
Private Residence
Anand Manthena
The house has been designed to create a physical and visual flow of spaces. Its plan, form and character are determined by the nature of the site, the materials used, and existing climatic conditions. The existing site is tilted at an angle with extensions on the northeast and southwest corners. Since the client wanted a 100% vaastu compliant house, Vaastu correction measures have been adapted by creating internal retaining walls in the south to create a proper 90° in the southwest corner. The northeast extension is considered good and therefore has been retained.
As the site is contoured, a partial basement cum stilt floor has been created for parking, services and servant quarters. A complete ventilation shaft has been provided all along the south and the basement areas at the rear for cross ventilation.
The entry to the house is at the ground floor level and one approaches it while walking past a terraced garden to the east of the house above the stilt floor parking. The entrance foyer wall on the left is adorned by a beautiful stone mural of Radha Krishna done in a combination of black granite and white marble with metal highlights and to the right is a waterbody done in Sicis which leads the way to the formal drawing lounge. The foyer opens out to a large seamless space bathed in natural sunlight filtering down from the skylight above. The skylight has large wire mesh pendant lights hanging from above. The internal columns in the central courtyard have been avoided to create a continuous unobstructed space which flows into the dining area on one side and the living space on the other, and the staircase and lift are provided opposite the entry.
The living room wall has a Kalpavriksha – tree of life mural in cement done on it with silver leaves to depict the family members. The dining area opens out into the backyard which has been developed as a kitchen garden with a small cozy sitting. The open kitchen is in complete white in continuation of the monochromatic color scheme. Color is added by display of interesting artifacts in glass, porcelain and crystal all over the house. The colorful fabric light fittings given on the formal lounge wall create an interesting composition to add to the ambience.
The first floor houses the master suite and the bedrooms for the two children. The family lounge opens out to a terrace on the east which is partially covered with pergolas to form interesting seating spaces. Similarly the house is stepped back at the second floor also to create an outdoor terrace lounge and bar area which are partially covered with pergolas. The pergolas cast different shadows at different times of the day to create a visual drama. The second floor terrace is an extension of the entertainment lounge which has a large bar and home theater adjacent to it.
A fully equipped gym with a spa and massage room is also provided on the second floor.




