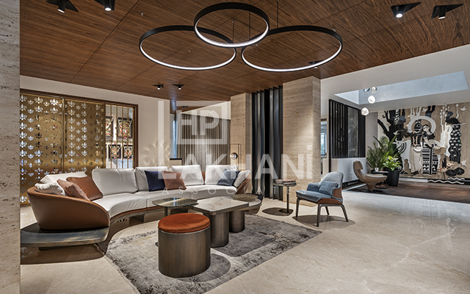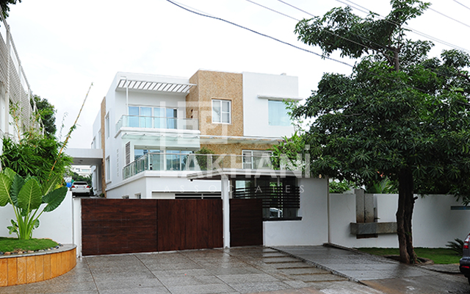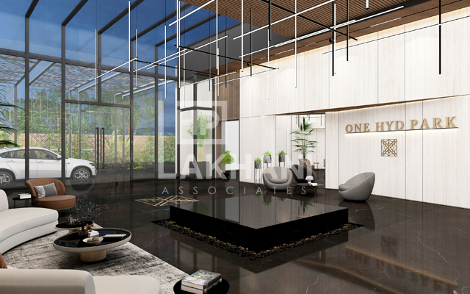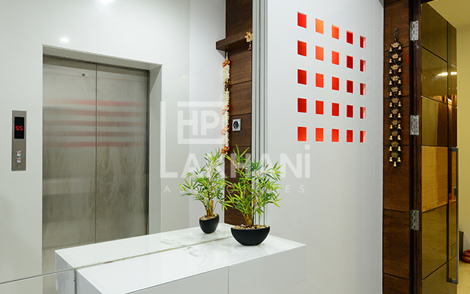


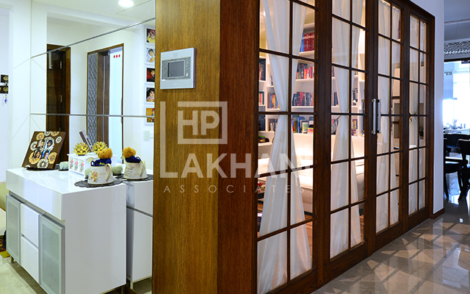
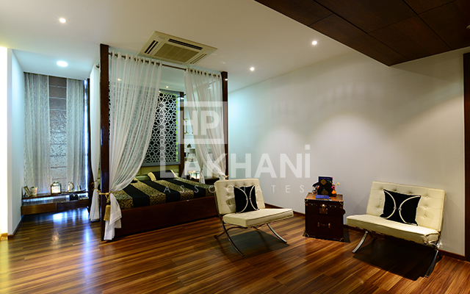
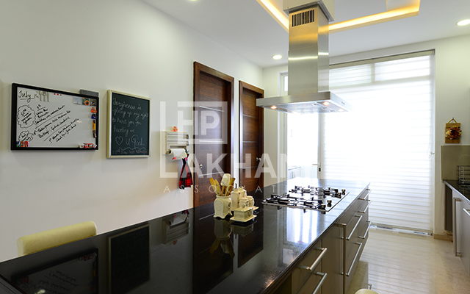

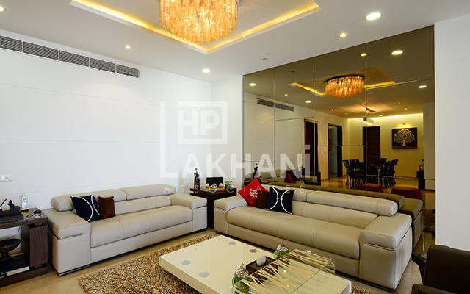
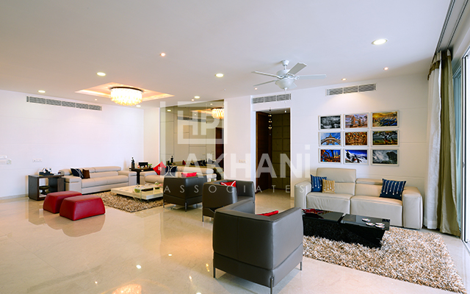














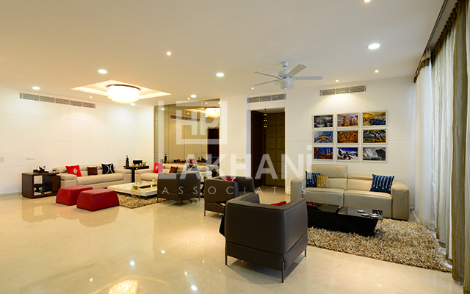
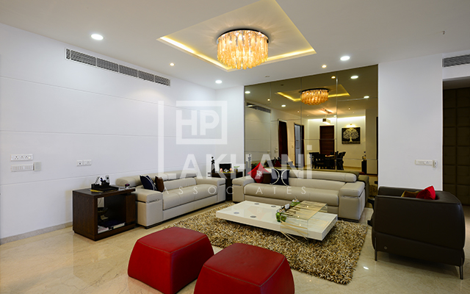
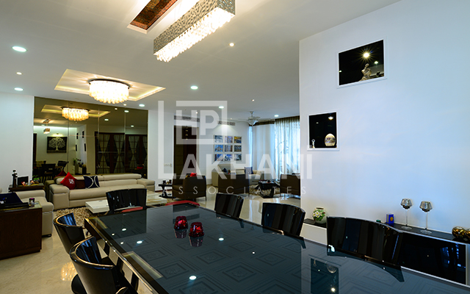
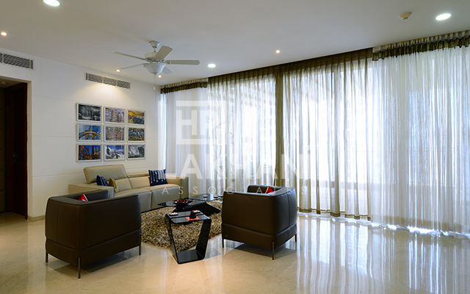
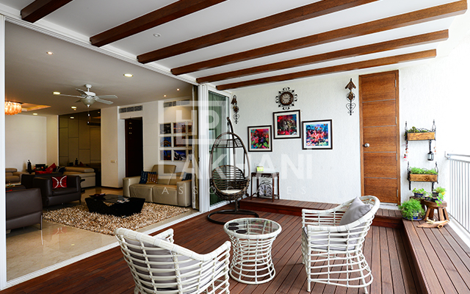
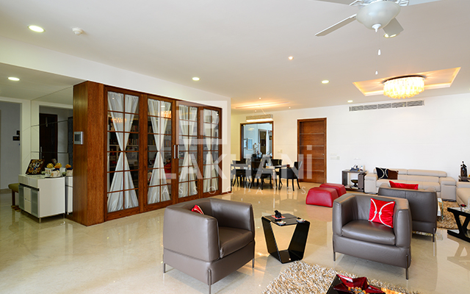
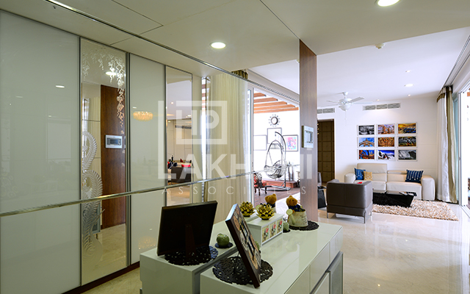
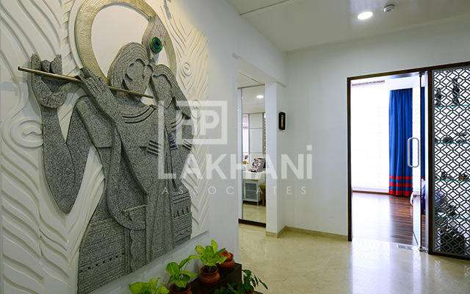
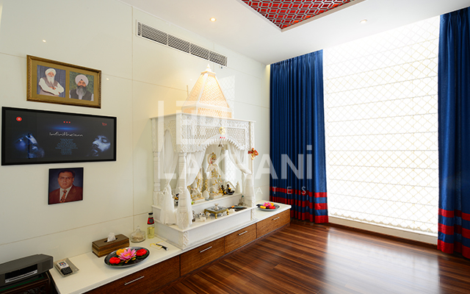
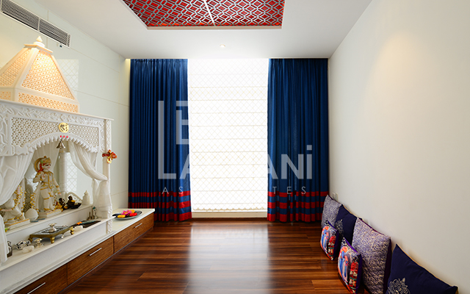
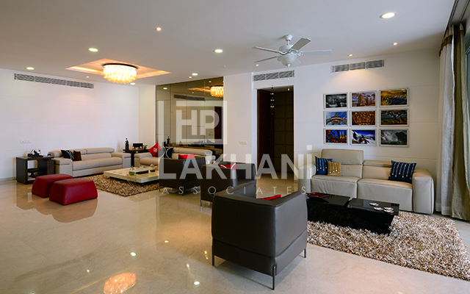
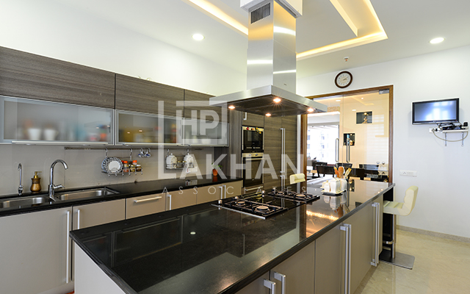
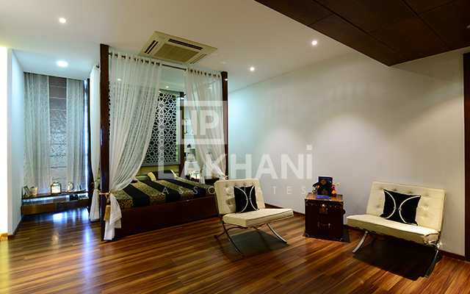
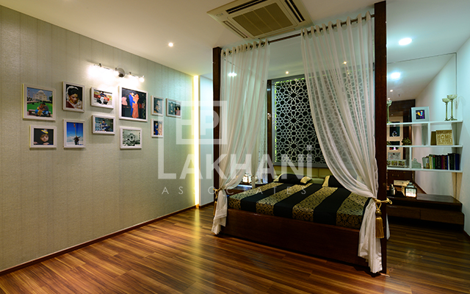
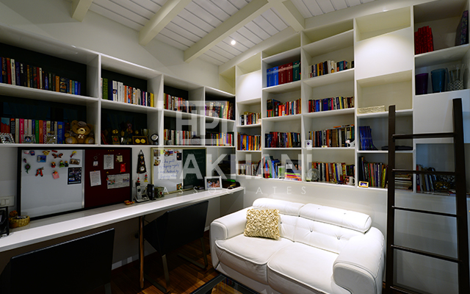
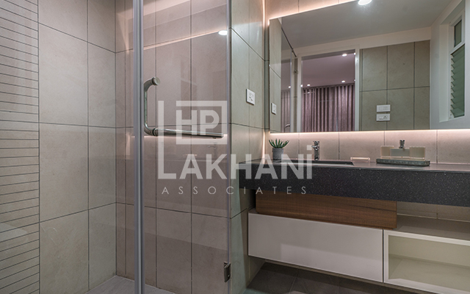
Dr Anamika and Kishore Lalwani
Private Residence: Apartment Interiors
Our clients Mr. Kishore Lalwani and his wife, Mrs. Anamika Lalwani who is a jewelry designer had a clear idea about how their residence had to be done up and she wanted a very vibrant, sparkling feel just like the jewelry she designs. And we understood what was expected of us.
As per the brief, we were to utilize the original specs given by the builder, which included wooden flooring for the bedrooms, toilet fittings and fixtures and some electrical fixtures, air-conditioning systems and automation systems. As the walls were RCC, there was no scope for structural alterations on the 22nd floor. However, we design manipulated the brick walls to create a massive dressing area in the master bedroom.
As we step out of the private lift into the entrance vestibule, it is adorned by a Stone and MDF mural of Radha Krishna. On the left side is her private office area and on the right side is a guest bedroom which has been converted into a meditation hall and a pooja room. The most peaceful corner of the residence has beautiful, intricate jalli patterns done on the white marble mandir, shear curtains and false ceiling. The wooden floor rendered the warmth element.
The master bedroom lies in the southwest quadrant of the apartment and has a four poster bed with an intricate jalli in antique silver-finish with a black glass headboard. The wall color splash is added by the family photos ensemble on it.
Our client’s son’s room sported a sporty feel with a circular bed. The false ceiling and silver blinds reflects on the bed adding vibrancy.
We designed the home theatre area to double up as a library-cum-study area with an added sofa-cum-bed. The room also serves as our client’s design studio and relaxing her relaxing nook. It has sliding doors in glass which can be opened up completely to blend into the living dining area. The neutral color palette of the living and dining area is highlighted by use of colorful accessories and artwork on the walls.
The outdoor deck spa made way for a large sit-out area with a rustic theme. A wall done up in cut stone with scattered lighting on it and cane garden furniture completed the look.
The modular kitchen and toilets did not follow the original spec and were customized to suit client’s needs.
September 24, 2021


