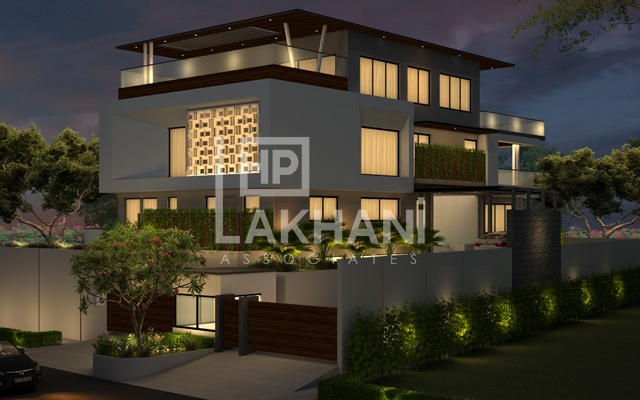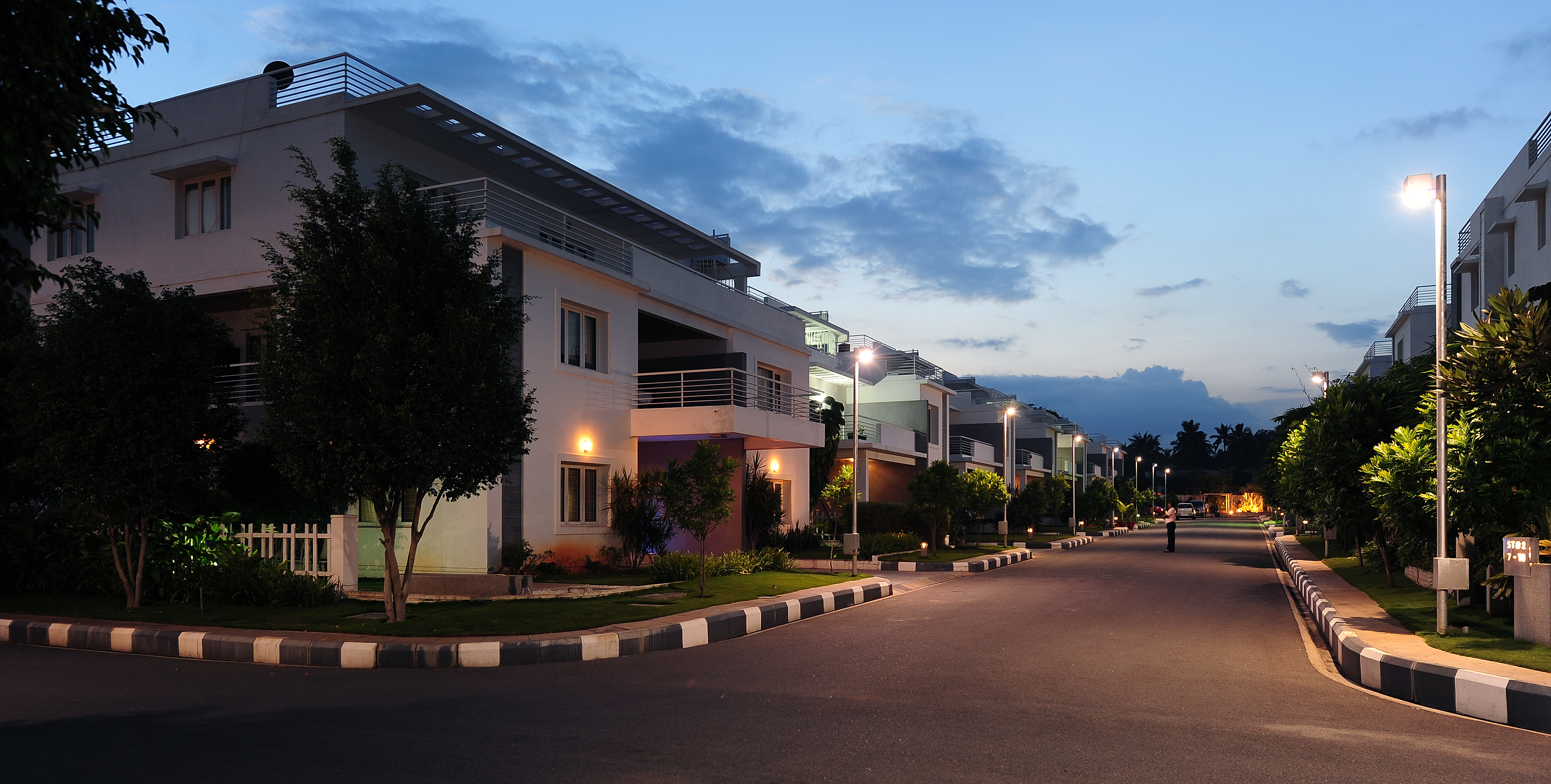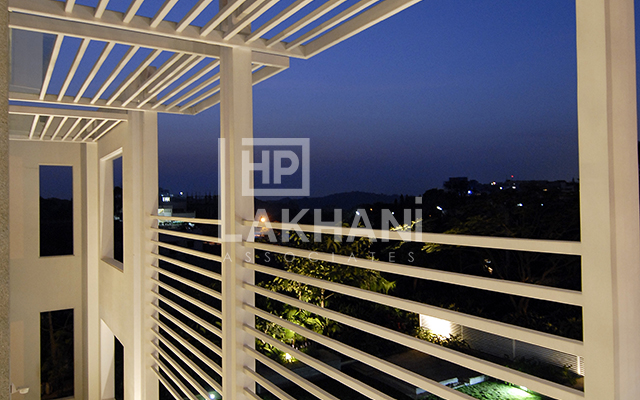


















































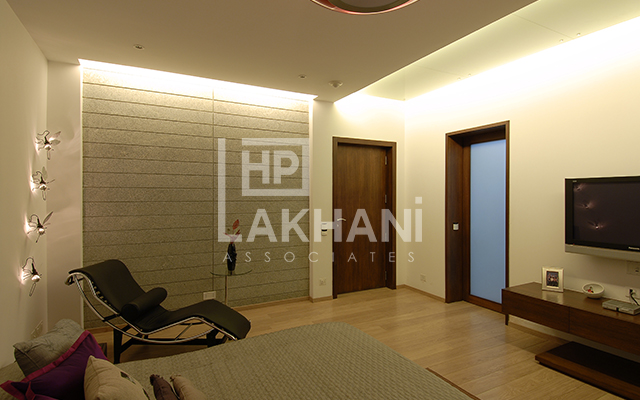









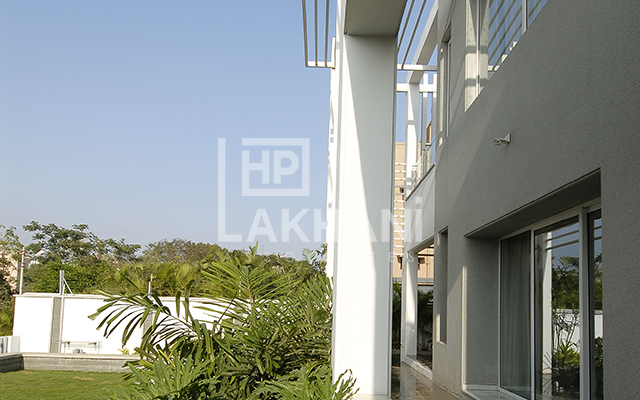









Syam Prasad Reddy Residence
A Private Residence
This home’s design was created to allow a physical and visual flow of spaces. The plan, form and character were determined by the plot type, materials used, and prevailing climatic conditions.
The main natural light resource for the house is the sun. However, more than light, shadow management is the standout element in the design, since this facilitates space shaping and defines different degrees of clarity. A metal screen in the Northwest side of the house was provided to prevent excessive heat hitting the outer surface directly. A large skylight over the central courtyard infuses the house with natural light for most part of the day reducing the dependency on artificial energy.
The intuitive use of elements like transoms, skylights and pergolas allows shadow extensions, reductions, made deeper or diminished creating a number of design alternatives all through the day. The pergolas not only help dim the light, they also rendered a light play and shadows at different times of the day, which gives enjoyable and dynamic spatial experience.
Awards: Best Residential Interiors Award at IIID – MK Awards 2006



